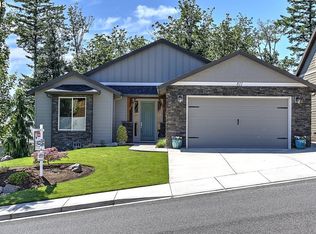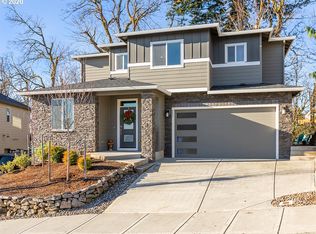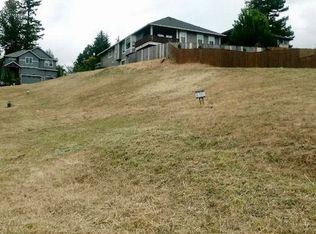Sold
$750,000
851 50th St, Washougal, WA 98671
4beds
2,520sqft
Residential, Single Family Residence
Built in 2015
8,712 Square Feet Lot
$750,400 Zestimate®
$298/sqft
$3,423 Estimated rent
Home value
$750,400
$705,000 - $795,000
$3,423/mo
Zestimate® history
Loading...
Owner options
Explore your selling options
What's special
Beautiful home with main floor laundry, office, and master bedroom suite. Three additional bedrooms upstairs. High ceilings with box beams and large picture windows to enjoy the sunsets and wooded greenspace. Open kitchen with quartz countertops and large walk in pantry. Natural gas quick connect for bbq or generator. Private fully fenced and landscaped back yard with sprinkler system, raised garden beds, raspberries, and blueberries. Covered back deck with sandbox below. Private access across the street to the golf course, and partial view of the golf course.
Zillow last checked: 8 hours ago
Listing updated: May 13, 2024 at 09:47am
Listed by:
Chad Zoller chad@lacamaspm.com,
Lacamas Property Management LLC
Bought with:
Marian McKone, 115918
Coldwell Banker Bain
Source: RMLS (OR),MLS#: 24668648
Facts & features
Interior
Bedrooms & bathrooms
- Bedrooms: 4
- Bathrooms: 3
- Full bathrooms: 2
- Partial bathrooms: 1
- Main level bathrooms: 2
Primary bedroom
- Features: Soaking Tub, Suite, Walkin Closet
- Level: Main
Bedroom 2
- Features: Walkin Closet
- Level: Upper
Bedroom 3
- Features: Walkin Closet
- Level: Upper
Bedroom 4
- Level: Upper
Dining room
- Features: Deck, Vaulted Ceiling
- Level: Main
Kitchen
- Features: Dishwasher, Gas Appliances, Microwave, Free Standing Range, Quartz, Vaulted Ceiling
- Level: Main
Living room
- Features: Ceiling Fan, Fireplace, Vaulted Ceiling
- Level: Main
Heating
- Forced Air, Forced Air 90, Fireplace(s)
Cooling
- Central Air
Appliances
- Included: Dishwasher, Disposal, Free-Standing Gas Range, Microwave, Plumbed For Ice Maker, Stainless Steel Appliance(s), Gas Appliances, Free-Standing Range, Gas Water Heater
Features
- Ceiling Fan(s), High Ceilings, Plumbed For Central Vacuum, Quartz, Soaking Tub, Vaulted Ceiling(s), Sink, Walk-In Closet(s), Suite, Pantry
- Flooring: Engineered Hardwood, Tile
- Windows: Vinyl Frames
- Basement: Crawl Space
- Number of fireplaces: 1
- Fireplace features: Gas
Interior area
- Total structure area: 2,520
- Total interior livable area: 2,520 sqft
Property
Parking
- Total spaces: 3
- Parking features: Driveway, On Street, Garage Door Opener, Attached
- Attached garage spaces: 3
- Has uncovered spaces: Yes
Accessibility
- Accessibility features: Garage On Main, Main Floor Bedroom Bath, Utility Room On Main, Accessibility
Features
- Levels: Two
- Stories: 2
- Patio & porch: Covered Deck, Deck, Patio
- Exterior features: Gas Hookup, Raised Beds, Yard
- Fencing: Fenced
- Has view: Yes
- View description: Golf Course, Park/Greenbelt, Trees/Woods
Lot
- Size: 8,712 sqft
- Features: Gentle Sloping, Golf Course, Greenbelt, Sprinkler, SqFt 7000 to 9999
Details
- Additional structures: GasHookup
- Parcel number: 134165013
Construction
Type & style
- Home type: SingleFamily
- Property subtype: Residential, Single Family Residence
Materials
- Cement Siding
- Foundation: Concrete Perimeter
- Roof: Composition
Condition
- Approximately
- New construction: No
- Year built: 2015
Utilities & green energy
- Gas: Gas Hookup, Gas
- Sewer: Public Sewer
- Water: Public
- Utilities for property: Cable Connected
Community & neighborhood
Location
- Region: Washougal
- Subdivision: Orchard Hills Estates
HOA & financial
HOA
- Has HOA: Yes
- HOA fee: $120 annually
Other
Other facts
- Listing terms: Cash,Conventional,FHA,VA Loan
- Road surface type: Paved
Price history
| Date | Event | Price |
|---|---|---|
| 5/13/2024 | Sold | $750,000+0.1%$298/sqft |
Source: | ||
| 3/30/2024 | Pending sale | $749,000$297/sqft |
Source: | ||
| 3/27/2024 | Listed for sale | $749,000+76.2%$297/sqft |
Source: | ||
| 4/12/2016 | Sold | $425,000+400%$169/sqft |
Source: Public Record | ||
| 8/10/2015 | Sold | $85,000$34/sqft |
Source: | ||
Public tax history
| Year | Property taxes | Tax assessment |
|---|---|---|
| 2024 | $5,983 +2.7% | $630,870 -1.8% |
| 2023 | $5,823 +8.6% | $642,701 +9.3% |
| 2022 | $5,362 +2.4% | $587,803 +16.9% |
Find assessor info on the county website
Neighborhood: 98671
Nearby schools
GreatSchools rating
- 7/10Columbia River Gorge Elementary SchoolGrades: PK-5Distance: 0.5 mi
- 8/10Jemtegaard Middle SchoolGrades: 6-8Distance: 0.5 mi
- 7/10Washougal High SchoolGrades: 9-12Distance: 0.6 mi
Schools provided by the listing agent
- Elementary: Col River Gorge
- Middle: Jemtegaard
- High: Washougal
Source: RMLS (OR). This data may not be complete. We recommend contacting the local school district to confirm school assignments for this home.
Get a cash offer in 3 minutes
Find out how much your home could sell for in as little as 3 minutes with a no-obligation cash offer.
Estimated market value
$750,400
Get a cash offer in 3 minutes
Find out how much your home could sell for in as little as 3 minutes with a no-obligation cash offer.
Estimated market value
$750,400



