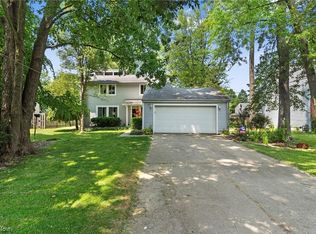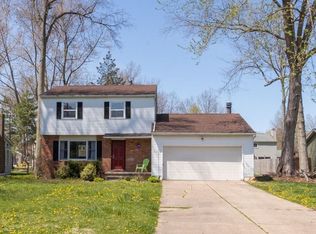This 4 br / 2 full bath home has many updates. Freshly painted the baths have been totally remodled top to bottom.Tons of storage space is just a bonus along with the 2 car attached garage.
This property is off market, which means it's not currently listed for sale or rent on Zillow. This may be different from what's available on other websites or public sources.


