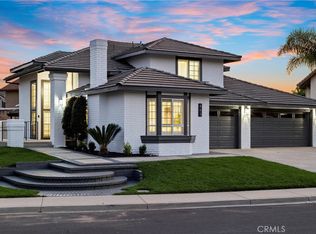Sold for $1,185,000 on 06/06/24
Listing Provided by:
MICHELLE HSU DRE #02199938 909-859-9033,
MANREALTY.COM,
WENDY HUI DRE #02155505,
MANREALTY.COM
Bought with: Re/Max Champions
$1,185,000
851 Barcelona Pl, Walnut, CA 91789
3beds
2,498sqft
Single Family Residence
Built in 1987
9,692 Square Feet Lot
$1,170,900 Zestimate®
$474/sqft
$4,347 Estimated rent
Home value
$1,170,900
$1.07M - $1.29M
$4,347/mo
Zestimate® history
Loading...
Owner options
Explore your selling options
What's special
This charming 2-story home offers incredible potential for those looking to create their dream residence in a prime Walnut location. Boasting 3 bedrooms, 2.5 bathrooms, and a spacious 3-car garage with RV parking, this property is a rare find. Nestled on a generous 9,692 sq ft lot and within walking distance to Creekside Park, outdoor enthusiasts will delight in the proximity to nature trails and recreational amenities. While this home is in need of some TLC, it presents an excellent opportunity for investors or buyers with a vision. Priced for a quick sale and close, this property offers the chance to customize and renovate to your heart's desire. The spacious backyard has mature orange and lemon fruit trees. Recent upgrades include a new HVAC system and furnace replacement last year.
Don't miss out on the chance to transform this diamond in the rough into the home of your dreams. Schedule your showing today and uncover the potential that awaits at 851 Barcelona Place!
Zillow last checked: 8 hours ago
Listing updated: June 07, 2024 at 11:50am
Listing Provided by:
MICHELLE HSU DRE #02199938 909-859-9033,
MANREALTY.COM,
WENDY HUI DRE #02155505,
MANREALTY.COM
Bought with:
Ashley Kay, DRE #01478038
Re/Max Champions
Source: CRMLS,MLS#: WS24091249 Originating MLS: California Regional MLS
Originating MLS: California Regional MLS
Facts & features
Interior
Bedrooms & bathrooms
- Bedrooms: 3
- Bathrooms: 3
- Full bathrooms: 2
- 1/2 bathrooms: 1
- Main level bathrooms: 1
Heating
- Central
Cooling
- Central Air
Appliances
- Included: Gas Cooktop, Gas Oven, Refrigerator, Range Hood, Dryer, Washer
- Laundry: Inside, Laundry Room
Features
- Wet Bar, Breakfast Area, Ceiling Fan(s), Separate/Formal Dining Room, High Ceilings, Quartz Counters, Two Story Ceilings, All Bedrooms Up, Walk-In Pantry, Walk-In Closet(s)
- Flooring: Carpet
- Doors: Double Door Entry
- Has fireplace: Yes
- Fireplace features: Family Room
- Common walls with other units/homes: No Common Walls
Interior area
- Total interior livable area: 2,498 sqft
Property
Parking
- Total spaces: 3
- Parking features: Door-Multi, Driveway, Garage, RV Access/Parking
- Attached garage spaces: 3
Features
- Levels: Two
- Stories: 2
- Entry location: Street Level
- Patio & porch: Open, Patio
- Has private pool: Yes
- Pool features: Private
- Has view: Yes
- View description: Mountain(s), Neighborhood
Lot
- Size: 9,692 sqft
- Features: 0-1 Unit/Acre, Back Yard, Front Yard
Details
- Parcel number: 8735056050
- Zoning: WARPD148OO2.5U
- Special conditions: Standard
Construction
Type & style
- Home type: SingleFamily
- Property subtype: Single Family Residence
Materials
- Brick
- Foundation: Slab
- Roof: Tile
Condition
- New construction: No
- Year built: 1987
Utilities & green energy
- Sewer: Public Sewer
- Water: Public
Community & neighborhood
Security
- Security features: Security System
Community
- Community features: Hiking, Park, Suburban
Location
- Region: Walnut
Other
Other facts
- Listing terms: Cash,Cash to New Loan,Conventional
Price history
| Date | Event | Price |
|---|---|---|
| 6/6/2024 | Sold | $1,185,000$474/sqft |
Source: | ||
Public tax history
| Year | Property taxes | Tax assessment |
|---|---|---|
| 2025 | $15,448 +192.9% | $1,208,700 +227.1% |
| 2024 | $5,274 +3.2% | $369,464 +2% |
| 2023 | $5,110 +2.1% | $362,221 +2% |
Find assessor info on the county website
Neighborhood: 91789
Nearby schools
GreatSchools rating
- 8/10Stanley G. Oswalt AcademyGrades: K-8Distance: 0.4 mi
- 4/10Nogales High SchoolGrades: 9-12Distance: 1.4 mi
Get a cash offer in 3 minutes
Find out how much your home could sell for in as little as 3 minutes with a no-obligation cash offer.
Estimated market value
$1,170,900
Get a cash offer in 3 minutes
Find out how much your home could sell for in as little as 3 minutes with a no-obligation cash offer.
Estimated market value
$1,170,900
