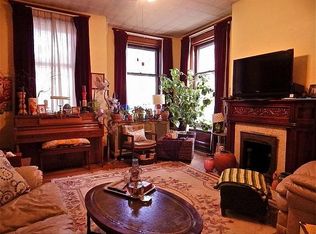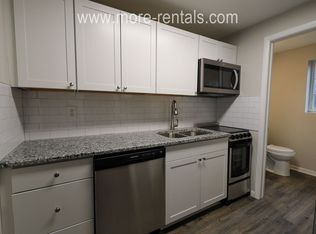Grand 3-story brick home on a corner lot in the highly desired area of Olde Town East. 2 new heating & cooling systems, new roof, garage & deck. Renovated kitchen & beautiful hardwood floors. 1st floor laundry. Jen Aire Cooktop and Sub Zero refrigerator. 2nd floor sunporch used as an office has magnificent views of the outdoors. Master bedroom has converted the 4th bedroom to a master closet. Crown molding, interior storm windows, updated electrical. Wonderful front porch. See attached for all updates by the owners.
This property is off market, which means it's not currently listed for sale or rent on Zillow. This may be different from what's available on other websites or public sources.

