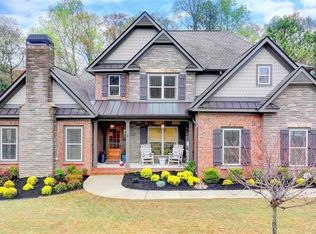THE BRUNSWICK - THIS SPACIOUS 2 STORY HOME FEATURES A MASTER SUITE ON MAIN LEVEL WITH TREY CEILING, HIS/HERS WALK IN CLOSET, A GENEROUS SITTING AREA, AND A SECLUDED BATH A TILR SHOWER, GARDEN TUB, GRANITE COUNTER TOPS AND TILE FLOORING. THE GOURMET KITCHEN HAS A LARGE BREAKFAST AREA WITH PREMIUM CABINETS, GRANITE COUNTER TOPS AND STAINLESS STEEL APPLIANCES.THE FORMAL DINING ROOM HAS COFFERED CEILING AND JUDGES PANELING. THE KITCHEN, BREAKFAST AREA, DINING ROOM HAVE 5 1/4 HAND SCRAPED HARDWOOD FLOORS. UPSTAIRS ARE 3 SECONDARY BEDROOMS WITH 2 FULL BATHS AS WELL AS A LOFT.
This property is off market, which means it's not currently listed for sale or rent on Zillow. This may be different from what's available on other websites or public sources.
