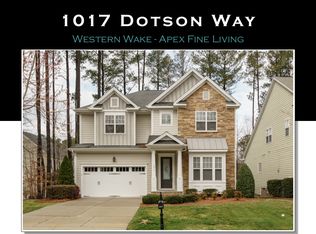Sold for $838,000 on 07/01/25
$838,000
851 Dotson Way, Apex, NC 27523
6beds
3,605sqft
Single Family Residence, Residential
Built in 2016
7,840.8 Square Feet Lot
$830,800 Zestimate®
$232/sqft
$3,493 Estimated rent
Home value
$830,800
$789,000 - $872,000
$3,493/mo
Zestimate® history
Loading...
Owner options
Explore your selling options
What's special
Immaculate Royal Oaks Home on a Premium Private Lot! Built in 2016 as part of the sought-after Phase 2, this beautifully maintained home shines with fresh interior paint, brand new carpet, and two new HVAC systems, truly move-in ready. The versatile floor plan includes gleaming hardwoods throughout the main level, a flexible first-floor guest suite or home office with a full bath, and a spacious upstairs bonus room ideal for play, work, or relaxation. The first-floor guest bedroom provides a private and convenient space for visitors or multigenerational living. The gourmet kitchen is a chef's delight, featuring stainless steel appliances, gas cooking, and a large island that flows seamlessly into an inviting living area—perfect for everyday living and entertaining alike. Step outside to a tranquil screened-in porch, creating the perfect outdoor retreat. All this, just minutes from the charm and convenience of downtown Apex and Cary. Style, space, and location, you'll find it all here! With 5 bedrooms plus two bonus rooms (or 6 bedrooms and 1 bonus) there are tons of options for one or more home offices.
Zillow last checked: 8 hours ago
Listing updated: October 28, 2025 at 01:02am
Listed by:
Chad Jemison 919-619-0049,
Keller Williams Legacy
Bought with:
Jacie Dykes, 308311
Choice Residential Real Estate
Source: Doorify MLS,MLS#: 10096714
Facts & features
Interior
Bedrooms & bathrooms
- Bedrooms: 6
- Bathrooms: 4
- Full bathrooms: 4
Heating
- Central, Forced Air, Natural Gas
Cooling
- Central Air, Electric
Appliances
- Included: Dishwasher, Disposal, Electric Cooktop, Gas Water Heater, Microwave, Plumbed For Ice Maker, Stainless Steel Appliance(s), Tankless Water Heater, Oven, Water Heater
- Laundry: Electric Dryer Hookup, Inside, Laundry Room, Upper Level, Washer Hookup
Features
- Bathtub/Shower Combination, Ceiling Fan(s), Crown Molding, Double Vanity, Entrance Foyer, Granite Counters, High Ceilings, Kitchen Island, Open Floorplan, Pantry, Recessed Lighting, Room Over Garage, Separate Shower, Smooth Ceilings, Soaking Tub, Walk-In Closet(s), Walk-In Shower, Water Closet
- Flooring: Carpet, Laminate, Tile
- Common walls with other units/homes: No Common Walls
Interior area
- Total structure area: 3,605
- Total interior livable area: 3,605 sqft
- Finished area above ground: 3,605
- Finished area below ground: 0
Property
Parking
- Total spaces: 4
- Parking features: Attached, Concrete, Driveway, Garage, Garage Door Opener, Garage Faces Front, Inside Entrance, Paved
- Attached garage spaces: 2
- Uncovered spaces: 2
Features
- Levels: Three Or More
- Stories: 3
- Patio & porch: Covered, Deck, Front Porch, Porch, Rear Porch, Screened
- Exterior features: Rain Gutters
- Fencing: None
- Has view: Yes
Lot
- Size: 7,840 sqft
- Features: Back Yard, Front Yard, Gentle Sloping, Hardwood Trees, Many Trees
Details
- Parcel number: 0427768
- Zoning: MD-CZ
- Special conditions: Standard
Construction
Type & style
- Home type: SingleFamily
- Architectural style: Transitional
- Property subtype: Single Family Residence, Residential
Materials
- Frame, HardiPlank Type, Shake Siding, Stone
- Foundation: Raised
- Roof: Shingle
Condition
- New construction: No
- Year built: 2016
Utilities & green energy
- Sewer: Public Sewer
- Water: Public
Community & neighborhood
Location
- Region: Apex
- Subdivision: The Trace
HOA & financial
HOA
- Has HOA: Yes
- HOA fee: $260 quarterly
- Amenities included: Management
- Services included: Storm Water Maintenance
Price history
| Date | Event | Price |
|---|---|---|
| 7/1/2025 | Sold | $838,000-1.3%$232/sqft |
Source: | ||
| 5/27/2025 | Pending sale | $849,000$236/sqft |
Source: | ||
| 5/16/2025 | Listed for sale | $849,000+88.2%$236/sqft |
Source: | ||
| 3/10/2016 | Sold | $451,000+369.8%$125/sqft |
Source: Public Record | ||
| 8/25/2015 | Sold | $96,000$27/sqft |
Source: Public Record | ||
Public tax history
| Year | Property taxes | Tax assessment |
|---|---|---|
| 2025 | $6,503 +2.3% | $764,929 +3% |
| 2024 | $6,357 +22.7% | $742,500 +57.9% |
| 2023 | $5,179 +6.5% | $470,299 |
Find assessor info on the county website
Neighborhood: 27523
Nearby schools
GreatSchools rating
- 9/10Laurel Park ElementaryGrades: PK-5Distance: 0.3 mi
- 10/10Salem MiddleGrades: 6-8Distance: 0.9 mi
- 10/10Green Hope HighGrades: 9-12Distance: 3.7 mi
Schools provided by the listing agent
- Elementary: Wake - Laurel Park
- Middle: Wake - Salem
- High: Wake - Green Hope
Source: Doorify MLS. This data may not be complete. We recommend contacting the local school district to confirm school assignments for this home.
Get a cash offer in 3 minutes
Find out how much your home could sell for in as little as 3 minutes with a no-obligation cash offer.
Estimated market value
$830,800
Get a cash offer in 3 minutes
Find out how much your home could sell for in as little as 3 minutes with a no-obligation cash offer.
Estimated market value
$830,800
