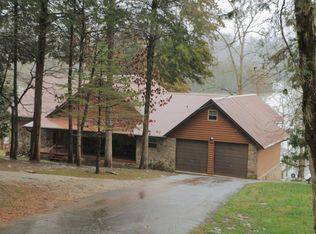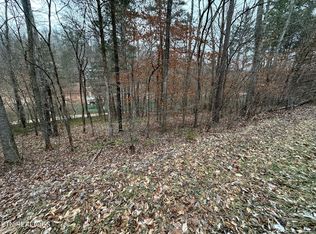This Beautiful lake front 4 BR/4.5 BTH home has it all! The home has recently been updated. Updates include new hardwood floors, quartz counter tops and kitchen appliances. Four Master Suites, all with their own private full BA. All suites have amazing views of the lake and access to the oversized decks. Open floor plan with floor to ceiling windows, vaulted ceiling, half bath, and stone fireplace in living room. Proceed downstairs to another open area, along with laundry room, rec area, and wet bar. The lake side deck has two levels, with the top level featuring two dining areas, and the bottom has one dining area that leads to the private dock. The covered dock has a lift and allows parking for two boats and two jet skis. Amazing views from this beautiful home. Buyer to verify Sq Ft.
This property is off market, which means it's not currently listed for sale or rent on Zillow. This may be different from what's available on other websites or public sources.


