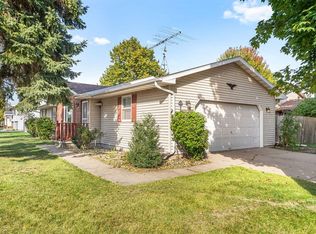Sold
$275,000
851 Hennessy St, Oshkosh, WI 54904
3beds
1,607sqft
Single Family Residence
Built in 1988
8,276.4 Square Feet Lot
$273,200 Zestimate®
$171/sqft
$1,749 Estimated rent
Home value
$273,200
$260,000 - $287,000
$1,749/mo
Zestimate® history
Loading...
Owner options
Explore your selling options
What's special
Move right into this desirable “West Side” ranch. 3 bedrooms / 2 full baths. Enjoy the ease of single-story living, open floor plan of the Kitchen/dining and living area. Hardwood floors through half the main level. Generous primary bedroom with a primary bath, two additional bedrooms and main bath. A finished basement offers extra living space, ideal for a rec room or home office. Patio doors lead you to seamless access to the private well-manicured backyard, perfect for relaxing or customizing to your style. Minimal exterior maintenance, you will have more time to enjoy your home. Additional conveniences include an attached garage for easy vehicle and storage access. Roof replaced in 2013. Seller is asking for a 48 hour binding Acceptance.
Zillow last checked: 8 hours ago
Listing updated: July 25, 2025 at 07:16am
Listed by:
Kris Janasik OFF-D:920-420-1531,
Realty One Group Haven
Bought with:
Heather Gossen
Berkshire Hathaway HS Fox Cities Realty
Source: RANW,MLS#: 50310431
Facts & features
Interior
Bedrooms & bathrooms
- Bedrooms: 3
- Bathrooms: 2
- Full bathrooms: 2
Bedroom 1
- Level: Main
- Dimensions: 15x11
Bedroom 2
- Level: Main
- Dimensions: 11x10
Bedroom 3
- Level: Main
- Dimensions: 9x9
Dining room
- Level: Main
- Dimensions: 8x13
Family room
- Level: Lower
- Dimensions: 29x15
Kitchen
- Level: Main
- Dimensions: 11x12
Living room
- Level: Main
- Dimensions: 11x13
Heating
- Forced Air
Cooling
- Forced Air, Central Air
Appliances
- Included: Dishwasher, Dryer, Range, Refrigerator, Washer
Features
- Cable Available, High Speed Internet
- Basement: Full,Sump Pump,Partial Fin. Contiguous
- Has fireplace: No
- Fireplace features: None
Interior area
- Total interior livable area: 1,607 sqft
- Finished area above ground: 1,172
- Finished area below ground: 435
Property
Parking
- Total spaces: 2
- Parking features: Attached, Garage Door Opener
- Attached garage spaces: 2
Features
- Patio & porch: Deck
Lot
- Size: 8,276 sqft
- Dimensions: 60x140
- Features: Sidewalk
Details
- Parcel number: 0617380000
- Zoning: Residential
- Special conditions: Arms Length
Construction
Type & style
- Home type: SingleFamily
- Architectural style: Ranch
- Property subtype: Single Family Residence
Materials
- Vinyl Siding
- Foundation: Poured Concrete
Condition
- New construction: No
- Year built: 1988
Utilities & green energy
- Sewer: Public Sewer
- Water: Public
Community & neighborhood
Location
- Region: Oshkosh
Price history
| Date | Event | Price |
|---|---|---|
| 7/25/2025 | Sold | $275,000$171/sqft |
Source: RANW #50310431 | ||
| 7/25/2025 | Pending sale | $275,000$171/sqft |
Source: RANW #50310431 | ||
| 7/12/2025 | Contingent | $275,000$171/sqft |
Source: | ||
| 7/8/2025 | Price change | $275,000-8.3%$171/sqft |
Source: RANW #50310431 | ||
| 6/23/2025 | Listed for sale | $299,900+122.1%$187/sqft |
Source: | ||
Public tax history
| Year | Property taxes | Tax assessment |
|---|---|---|
| 2024 | $4,181 +14.6% | $235,200 +75% |
| 2023 | $3,650 +0.1% | $134,400 |
| 2022 | $3,648 | $134,400 |
Find assessor info on the county website
Neighborhood: 54904
Nearby schools
GreatSchools rating
- 5/10Franklin ElementaryGrades: K-5Distance: 0.9 mi
- 7/10Tipler Middle SchoolGrades: 6-8Distance: 0.8 mi
- 7/10West High SchoolGrades: 9-12Distance: 1.1 mi

Get pre-qualified for a loan
At Zillow Home Loans, we can pre-qualify you in as little as 5 minutes with no impact to your credit score.An equal housing lender. NMLS #10287.
