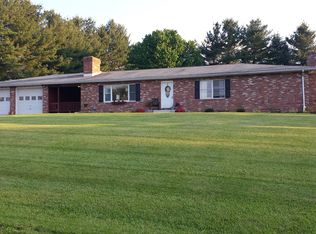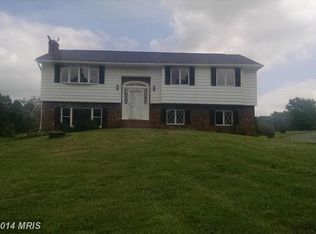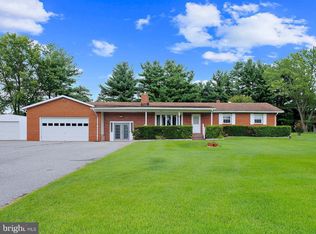Sold for $593,000
$593,000
851 Muller Rd, Westminster, MD 21157
4beds
3,305sqft
Single Family Residence
Built in 1980
1.33 Acres Lot
$625,200 Zestimate®
$179/sqft
$3,451 Estimated rent
Home value
$625,200
$588,000 - $669,000
$3,451/mo
Zestimate® history
Loading...
Owner options
Explore your selling options
What's special
Step into this exquisitely renovated sprawling rancher, a home that seamlessly blends comfort with elegance. As you cross the threshold, a sense of belonging washes over you, surrounded by the meticulously landscaped grounds lovingly curated by the original owner, a true master gardener. Enter through the inviting covered front porch into a charming formal living room, where warmth and sophistication converge. Your journey continues into the heart of the home, the magnificent kitchen, where culinary dreams come to life amidst stunning cabinetry, Silestone quartz countertops, and top-of-the-line stainless-steel appliances. The expansive center island, crowned with a raised breakfast bar, beckons for intimate conversations and casual gatherings, while seamlessly flowing into the sun-drenched sunroom addition for more formal dining. Convenience meets luxury with an attached oversized two-car garage, connected by a delightful enclosed breezeway leading directly to the kitchen. The allure of one-level living is embodied in the four spacious bedrooms, including a lovely primary suite boasting a huge walk-in closet and a spa-like bathroom retreat. For moments of relaxation and entertainment, descend into the lower level, where the ambiance of a cozy wood stove awaits, complemented by a well-appointed wet bar and a convenient half-bath powder room. Discover additional versatile living space, perfect for creative pursuits, in the multi-purpose crafts room, along with ample storage beneath the primary bedroom addition. Experience the epitome of refined living in this meticulously crafted residence, where every detail has been thoughtfully updated to elevate your lifestyle. Welcome home.
Zillow last checked: 8 hours ago
Listing updated: June 22, 2024 at 03:18am
Listed by:
Jeri Herl 301-237-0719,
Keller Williams Realty Centre,
Co-Listing Agent: Abigail C Restivo 410-952-7102,
Keller Williams Realty Centre
Bought with:
Phyllis Adam, 20784
RE/MAX Advantage Realty
Source: Bright MLS,MLS#: MDCR2019556
Facts & features
Interior
Bedrooms & bathrooms
- Bedrooms: 4
- Bathrooms: 3
- Full bathrooms: 2
- 1/2 bathrooms: 1
- Main level bathrooms: 2
- Main level bedrooms: 4
Basement
- Area: 2109
Heating
- Heat Pump, Forced Air, Oil
Cooling
- Central Air, Electric
Appliances
- Included: Cooktop, Microwave, Built-In Range, Dishwasher, Dryer, Exhaust Fan, Extra Refrigerator/Freezer, Ice Maker, Refrigerator, Stainless Steel Appliance(s), Washer, Electric Water Heater
- Laundry: Main Level, Laundry Room
Features
- Attic, Cedar Closet(s), Ceiling Fan(s), Combination Kitchen/Dining, Entry Level Bedroom, Kitchen - Gourmet, Pantry, Primary Bath(s), Recessed Lighting, Soaking Tub, Walk-In Closet(s), Bar
- Flooring: Carpet, Ceramic Tile, Hardwood, Slate, Wood
- Basement: Finished
- Number of fireplaces: 1
- Fireplace features: Brick, Mantel(s), Wood Burning, Wood Burning Stove
Interior area
- Total structure area: 4,177
- Total interior livable area: 3,305 sqft
- Finished area above ground: 2,068
- Finished area below ground: 1,237
Property
Parking
- Total spaces: 5
- Parking features: Garage Faces Front, Oversized, Asphalt, Attached, Driveway, Off Street
- Attached garage spaces: 2
- Uncovered spaces: 3
Accessibility
- Accessibility features: None
Features
- Levels: Two
- Stories: 2
- Patio & porch: Patio, Breezeway
- Pool features: None
- Has spa: Yes
- Spa features: Bath
Lot
- Size: 1.33 Acres
- Features: Landscaped, Level, Private, Rear Yard
Details
- Additional structures: Above Grade, Below Grade
- Parcel number: 0709005242
- Zoning: RESIDENTIAL
- Special conditions: Standard
Construction
Type & style
- Home type: SingleFamily
- Architectural style: Ranch/Rambler
- Property subtype: Single Family Residence
Materials
- Brick, Vinyl Siding
- Foundation: Block
- Roof: Architectural Shingle
Condition
- Excellent
- New construction: No
- Year built: 1980
Utilities & green energy
- Electric: 200+ Amp Service
- Sewer: Septic < # of BR
- Water: Well
- Utilities for property: Cable
Community & neighborhood
Location
- Region: Westminster
- Subdivision: Winfield
Other
Other facts
- Listing agreement: Exclusive Right To Sell
- Listing terms: Cash,Conventional,FHA,VA Loan
- Ownership: Fee Simple
Price history
| Date | Event | Price |
|---|---|---|
| 6/21/2024 | Sold | $593,000+2.2%$179/sqft |
Source: | ||
| 5/26/2024 | Pending sale | $580,000$175/sqft |
Source: | ||
| 5/24/2024 | Listed for sale | $580,000$175/sqft |
Source: | ||
Public tax history
| Year | Property taxes | Tax assessment |
|---|---|---|
| 2025 | $5,347 +13.3% | $467,867 +12.1% |
| 2024 | $4,718 +4% | $417,500 +4% |
| 2023 | $4,535 +4.2% | $401,333 -3.9% |
Find assessor info on the county website
Neighborhood: 21157
Nearby schools
GreatSchools rating
- 7/10Winfield Elementary SchoolGrades: PK-5Distance: 2.1 mi
- 6/10Mount Airy Middle SchoolGrades: 6-8Distance: 9.2 mi
- 8/10South Carroll High SchoolGrades: 9-12Distance: 2.4 mi
Schools provided by the listing agent
- Elementary: Winfield
- Middle: Mt Airy
- High: South Carroll
- District: Carroll County Public Schools
Source: Bright MLS. This data may not be complete. We recommend contacting the local school district to confirm school assignments for this home.
Get a cash offer in 3 minutes
Find out how much your home could sell for in as little as 3 minutes with a no-obligation cash offer.
Estimated market value$625,200
Get a cash offer in 3 minutes
Find out how much your home could sell for in as little as 3 minutes with a no-obligation cash offer.
Estimated market value
$625,200


