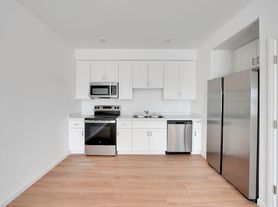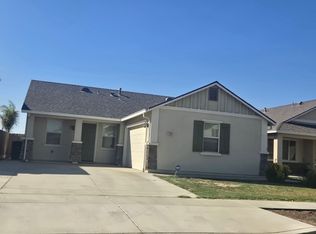IF VIEWING ON ZILLOW, DO NOT APPLY THROUGH ZILLOW WEBSITE! SEE BELOW FOR CONTACT INFORMATION AND APPLICATION PROCESS.
Beautiful Two-Story Home on a Spacious 0.33-Acre Lot in Central Hanford
This beautiful two-story home is perfectly situated on a generous 0.33-acre lot in central Hanford, close to shopping, dining, and local amenities.
Enjoy the expansive backyard featuring a covered patio, a newer Tuff Shed, and a large cemented sun deck, ideal for entertaining or simply relaxing outdoors.
The first floor offers two versatile rooms (without closets) that can be used as a home office, gym, or playroom. Along with a comfortable living area, functional kitchen, laundry room, and a convenient half bath. The garage is equipped with an outlet for EV charging.
Upstairs, you'll find all three bedrooms and two full bathrooms, each with dual sinks. The primary suite includes a walk-in closet, a soaking tub, and a separate shower.
Additional features: Yard service included. Pets welcome upon owner approval (breed restrictions apply; additional deposit required).
Application Process Property Pros (DRE#01848023)
All adults residing on the premises must submit individual applications. The total household income must net at least three times the monthly rent.
Required with your application:
-Valid photo ID
-Proof of income for the most recent month
-$35.00 non-refundable application fee
-Credit and background check approval
How to Apply:
In person: 1719 N. 11th Ave, Hanford, CA 93230
Online: propertyprosinc.
Questions?
House for rent
$2,500/mo
851 N Hartnell Pl, Hanford, CA 93230
5beds
2,467sqft
Price may not include required fees and charges.
Single family residence
Available Sat Nov 1 2025
Cats, dogs OK
Air conditioner, ceiling fan
Hookups laundry
Garage parking
-- Heating
What's special
Expansive backyardConvenient half bathLarge cemented sun deckSeparate showerThree bedroomsFunctional kitchenCovered patio
- 4 days |
- -- |
- -- |
Travel times
Looking to buy when your lease ends?
Consider a first-time homebuyer savings account designed to grow your down payment with up to a 6% match & 3.83% APY.
Facts & features
Interior
Bedrooms & bathrooms
- Bedrooms: 5
- Bathrooms: 3
- Full bathrooms: 2
- 1/2 bathrooms: 1
Cooling
- Air Conditioner, Ceiling Fan
Appliances
- Included: Dishwasher, Disposal, Microwave, Range, Refrigerator, WD Hookup
- Laundry: Hookups
Features
- Ceiling Fan(s), Double Vanity, Handrails, Storage, WD Hookup, Walk In Closet, Walk-In Closet(s)
- Flooring: Carpet
- Windows: Window Coverings
Interior area
- Total interior livable area: 2,467 sqft
Property
Parking
- Parking features: Garage
- Has garage: Yes
- Details: Contact manager
Features
- Patio & porch: Patio
- Exterior features: Courtyard, Electric Vehicle Charging Station, Guest Room, Kitchen island, Mirrors, Multi-use room, Pet friendly, Sundeck, Walk In Closet
Details
- Parcel number: 009200010000
Construction
Type & style
- Home type: SingleFamily
- Property subtype: Single Family Residence
Condition
- Year built: 2005
Utilities & green energy
- Utilities for property: Cable Available
Community & HOA
Community
- Security: Gated Community
Location
- Region: Hanford
Financial & listing details
- Lease term: Contact For Details
Price history
| Date | Event | Price |
|---|---|---|
| 10/23/2025 | Listed for rent | $2,500$1/sqft |
Source: Zillow Rentals | ||
| 1/27/2006 | Sold | $423,000$171/sqft |
Source: Public Record | ||

