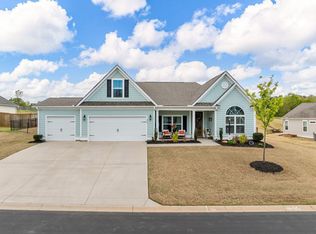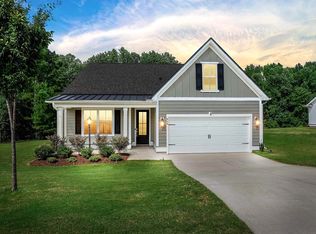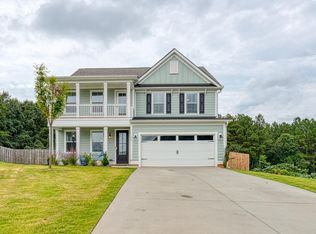Sold-in house
$415,000
851 Orchard Valley Ln, Boiling Springs, SC 29316
4beds
2,701sqft
Single Family Residence
Built in 2021
0.47 Acres Lot
$429,200 Zestimate®
$154/sqft
$2,633 Estimated rent
Home value
$429,200
$395,000 - $468,000
$2,633/mo
Zestimate® history
Loading...
Owner options
Explore your selling options
What's special
Welcome to your new home in the heart of Boiling Springs! Orchard Valley is more than just a place to live; it's a community! With large homesites, proximity to major shopping centers, and easy access to 2 major highways, this location is perfect for families and commuters. The area is also known for its excellent schools, making it a great choice for growing families. As you enter this gorgeous 4-bedroom, 3-and-a-half-bath home, you're greeted by a wide hallway that sets the tone for this spacious, well-designed home. To your right, you'll find a private office with multiple large windows, perfect for a home workspace filled with natural light. The kitchen boasts granite countertops, a farm-style sink, and an oversized island, perfect for meal prep and casual dining. It is also equipped with high-end Whirlpool appliances, including a 5-burner gas stove, ready for everyday cooking and entertaining. The half bathroom is conveniently laid off the kitchen. The laundry room is on the first floor and offers plenty of storage with built-in shelves, making laundry day a breeze. Relax in the cozy Living room, which features a gas fireplace for chilly evenings and access to the outside screened porch. Enjoy your morning coffee or evening relaxation on the screened porch, which offers privacy and comfort with views of the surrounding landscape. The Master Bedroom is on the first floor and features large windows allowing plenty of natural light. The en-suite bathroom includes a double-sink vanity, tiled shower, and floors, providing a luxurious retreat. The hardwood stairs lead to the second floor, where you’ll find a spacious Family room, ideal for movie nights or a play area. Three additional bedrooms are located upstairs, each with oversized closets. One of the bedrooms features a private bathroom, making it perfect for guests or a second main suite. If you need even more room, a large, partially finished storage area can easily be converted into another bedroom, office, or hobby space, offering endless possibilities to meet your needs. Come and claim this fabulous home as your own before it's gone!
Zillow last checked: 8 hours ago
Listing updated: August 19, 2025 at 11:47am
Listed by:
Lyudmila Mateush 864-237-3686,
Ponce Realty Group
Bought with:
Gabrielle Aura, SC
Bluefield Realty Group
Source: SAR,MLS#: 315004
Facts & features
Interior
Bedrooms & bathrooms
- Bedrooms: 4
- Bathrooms: 4
- Full bathrooms: 3
- 1/2 bathrooms: 1
Primary bedroom
- Level: First
- Area: 257.13
- Dimensions: 16'6x15'7
Bedroom 2
- Level: Second
- Area: 164.33
- Dimensions: 14'6x11'4
Bedroom 3
- Level: Second
- Area: 181.25
- Dimensions: 14'6x12'6
Bedroom 4
- Level: Second
- Area: 197.08
- Dimensions: 13'9x14'4
Dining room
- Level: First
- Area: 156.04
- Dimensions: 17'6x8'11
Great room
- Level: Second
- Area: 289.59
- Dimensions: 18'7x15'7
Kitchen
- Level: First
- Area: 141
- Dimensions: 12x11'9
Living room
- Level: First
- Area: 329.78
- Dimensions: 18'8x17'8
Screened porch
- Level: First
- Area: 135.53
- Dimensions: 13'8x9'11
Heating
- Heat Pump, Gas - Natural
Cooling
- Central Air, Electricity
Appliances
- Included: Range, Dishwasher, Disposal, Dryer, Microwave, Washer, Free-Standing Range, Gas Range, Gas, Tankless Water Heater
- Laundry: 1st Floor, Walk-In
Features
- Ceiling - Blown, Solid Surface Counters, Walk-In Pantry
- Flooring: Carpet, Ceramic Tile, Laminate, Hardwood
- Windows: Insulated Windows, Tilt-Out
- Has basement: No
- Has fireplace: Yes
- Fireplace features: Gas Log
Interior area
- Total interior livable area: 2,701 sqft
- Finished area above ground: 2,701
- Finished area below ground: 0
Property
Parking
- Total spaces: 2
- Parking features: Attached, Attached Garage
- Attached garage spaces: 2
Features
- Levels: Two
- Patio & porch: Patio, Screened
- Exterior features: Aluminum/Vinyl Trim
Lot
- Size: 0.47 Acres
Details
- Parcel number: 2370000119
Construction
Type & style
- Home type: SingleFamily
- Architectural style: Craftsman
- Property subtype: Single Family Residence
Materials
- HardiPlank Type
- Foundation: Slab
- Roof: Architectural
Condition
- New construction: No
- Year built: 2021
Details
- Builder name: Crescent Homes Upstate
Utilities & green energy
- Electric: Duke
- Gas: Piedmont G
- Sewer: Septic Tank
- Water: Available, Spart
Community & neighborhood
Security
- Security features: Smoke Detector(s)
Location
- Region: Boiling Springs
- Subdivision: Orchard Valley
HOA & financial
HOA
- Has HOA: Yes
- HOA fee: $545 annually
- Amenities included: Street Lights
Price history
| Date | Event | Price |
|---|---|---|
| 10/15/2024 | Sold | $415,000-3.5%$154/sqft |
Source: | ||
| 8/28/2024 | Listed for sale | $429,900+28.4%$159/sqft |
Source: | ||
| 8/27/2023 | Listing removed | -- |
Source: | ||
| 8/26/2021 | Sold | $334,849-1.3%$124/sqft |
Source: | ||
| 4/11/2021 | Pending sale | $339,399$126/sqft |
Source: | ||
Public tax history
| Year | Property taxes | Tax assessment |
|---|---|---|
| 2025 | -- | $16,600 +7.8% |
| 2024 | $2,412 +0.8% | $15,406 |
| 2023 | $2,393 | $15,406 +15% |
Find assessor info on the county website
Neighborhood: 29316
Nearby schools
GreatSchools rating
- 5/10Oakland Elementary SchoolGrades: PK-5Distance: 0.9 mi
- 7/10Boiling Springs Middle SchoolGrades: 6-8Distance: 0.9 mi
- 7/10Boiling Springs High SchoolGrades: 9-12Distance: 1.7 mi
Schools provided by the listing agent
- Elementary: 2-Oakland
- Middle: 2-Boiling Springs
- High: 2-Boiling Springs
Source: SAR. This data may not be complete. We recommend contacting the local school district to confirm school assignments for this home.
Get a cash offer in 3 minutes
Find out how much your home could sell for in as little as 3 minutes with a no-obligation cash offer.
Estimated market value
$429,200
Get a cash offer in 3 minutes
Find out how much your home could sell for in as little as 3 minutes with a no-obligation cash offer.
Estimated market value
$429,200


