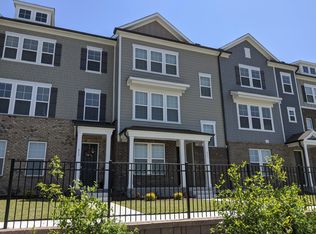Sold for $612,000 on 07/01/24
$612,000
851 Patriot Summit Ln, Apex, NC 27523
4beds
2,623sqft
Townhouse, Residential
Built in 2022
3,484.8 Square Feet Lot
$605,800 Zestimate®
$233/sqft
$2,566 Estimated rent
Home value
$605,800
$576,000 - $636,000
$2,566/mo
Zestimate® history
Loading...
Owner options
Explore your selling options
What's special
Stunning end unit townhome overlooks the Butterfly Park in the desirable Townes at Westford neighborhood. The two-year-old house is loaded with upgrades and has been decorated to look like it belongs in the pages of a Southern Living Magazine. The first floor has a built-in bench, a bedroom, and a bathroom with a walk-in shower. A wooden staircase with rod iron accents leads to a gorgeous family room. Trim accents and a built-in shelf add architectural interest. A long butler's pantry lines the dining area. The kitchen has the ''gourmet package'' which includes stainless steel appliances, a built-in gas range, quartz countertops, a dedicated tap for filtered water, and a large walk-in pantry. The morning room beside the kitchen has high windows that lets in light while maintaining privacy. The third floor has a master with custom closet, a walk-in laundry room with upgraded cabinetry, and two additional bedrooms. Large windows fill the spacious townhome with light. The large two-car garage has room for storage. This townhome is walking distance to the neighborhood's outdoor pool, indoor pool, pickleball courts, dog park, club house, playground, car washing stalls, and dog washing station.
Zillow last checked: 8 hours ago
Listing updated: October 28, 2025 at 12:21am
Listed by:
Jennifer Robinson 919-740-9667,
Jennifer Robinson Real Estate
Bought with:
Dana Ben, 290482
Fathom Realty NC, LLC
Source: Doorify MLS,MLS#: 10029675
Facts & features
Interior
Bedrooms & bathrooms
- Bedrooms: 4
- Bathrooms: 4
- Full bathrooms: 3
- 1/2 bathrooms: 1
Heating
- Natural Gas, Zoned
Cooling
- Central Air, ENERGY STAR Qualified Equipment, Zoned
Appliances
- Included: Built-In Gas Range, Dishwasher, Disposal, Electric Oven, Electric Water Heater, ENERGY STAR Qualified Appliances, ENERGY STAR Qualified Water Heater, Microwave, Oven
- Laundry: Electric Dryer Hookup, Laundry Room, Upper Level, Washer Hookup
Features
- Bathtub/Shower Combination, Bookcases, Built-in Features, Pantry, Ceiling Fan(s), Chandelier, Crown Molding, Dining L, Double Vanity, Eat-in Kitchen, Entrance Foyer, High Ceilings, High Speed Internet, Kitchen Island, Kitchen/Dining Room Combination, Low Flow Plumbing Fixtures, Open Floorplan, Quartz Counters, Recessed Lighting, Separate Shower, Shower Only, Smart Thermostat, Smooth Ceilings, Walk-In Closet(s), Water Closet
- Flooring: Tile, Vinyl
- Has fireplace: No
Interior area
- Total structure area: 2,623
- Total interior livable area: 2,623 sqft
- Finished area above ground: 2,623
- Finished area below ground: 0
Property
Parking
- Total spaces: 4
- Parking features: Concrete, Garage, Garage Door Opener, Garage Faces Rear, Oversized, Side By Side
- Attached garage spaces: 2
- Uncovered spaces: 2
Features
- Levels: Three Or More
- Stories: 3
- Patio & porch: Deck
- Exterior features: Smart Lock(s)
- Pool features: Community, Indoor, Outdoor Pool
- Has view: Yes
- View description: Park/Greenbelt
Lot
- Size: 3,484 sqft
- Features: Hardwood Trees, Views
Details
- Parcel number: 0722776252
- Special conditions: Standard
Construction
Type & style
- Home type: Townhouse
- Architectural style: Transitional
- Property subtype: Townhouse, Residential
Materials
- Brick, Cedar, Fiber Cement
- Foundation: Slab
- Roof: Shingle
Condition
- New construction: No
- Year built: 2022
Utilities & green energy
- Sewer: Public Sewer
- Water: Public
Community & neighborhood
Location
- Region: Apex
- Subdivision: Townes at Westford
HOA & financial
HOA
- Has HOA: Yes
- HOA fee: $675 annually
- Amenities included: Car Wash Area, Clubhouse, Indoor Pool, Maintenance, Maintenance Grounds, Management, Park, Parking, Playground, Pool
- Services included: Maintenance Grounds
Other financial information
- Additional fee information: Second HOA Fee $125 Monthly
Other
Other facts
- Road surface type: Asphalt
Price history
| Date | Event | Price |
|---|---|---|
| 7/1/2024 | Sold | $612,000+2.9%$233/sqft |
Source: | ||
| 5/21/2024 | Pending sale | $595,000$227/sqft |
Source: | ||
| 5/16/2024 | Listed for sale | $595,000+30.6%$227/sqft |
Source: | ||
| 1/27/2022 | Sold | $455,500$174/sqft |
Source: Public Record | ||
Public tax history
| Year | Property taxes | Tax assessment |
|---|---|---|
| 2025 | $4,431 +2.3% | $505,255 |
| 2024 | $4,332 +9.8% | $505,255 +41.2% |
| 2023 | $3,946 +8% | $357,846 |
Find assessor info on the county website
Neighborhood: 27523
Nearby schools
GreatSchools rating
- 9/10Salem ElementaryGrades: PK-5Distance: 3.2 mi
- 10/10Salem MiddleGrades: 6-8Distance: 3.4 mi
- 10/10Green Level High SchoolGrades: 9-12Distance: 1.8 mi
Schools provided by the listing agent
- Elementary: Wake - Salem
- Middle: Wake - Salem
- High: Wake - Green Level
Source: Doorify MLS. This data may not be complete. We recommend contacting the local school district to confirm school assignments for this home.
Get a cash offer in 3 minutes
Find out how much your home could sell for in as little as 3 minutes with a no-obligation cash offer.
Estimated market value
$605,800
Get a cash offer in 3 minutes
Find out how much your home could sell for in as little as 3 minutes with a no-obligation cash offer.
Estimated market value
$605,800
