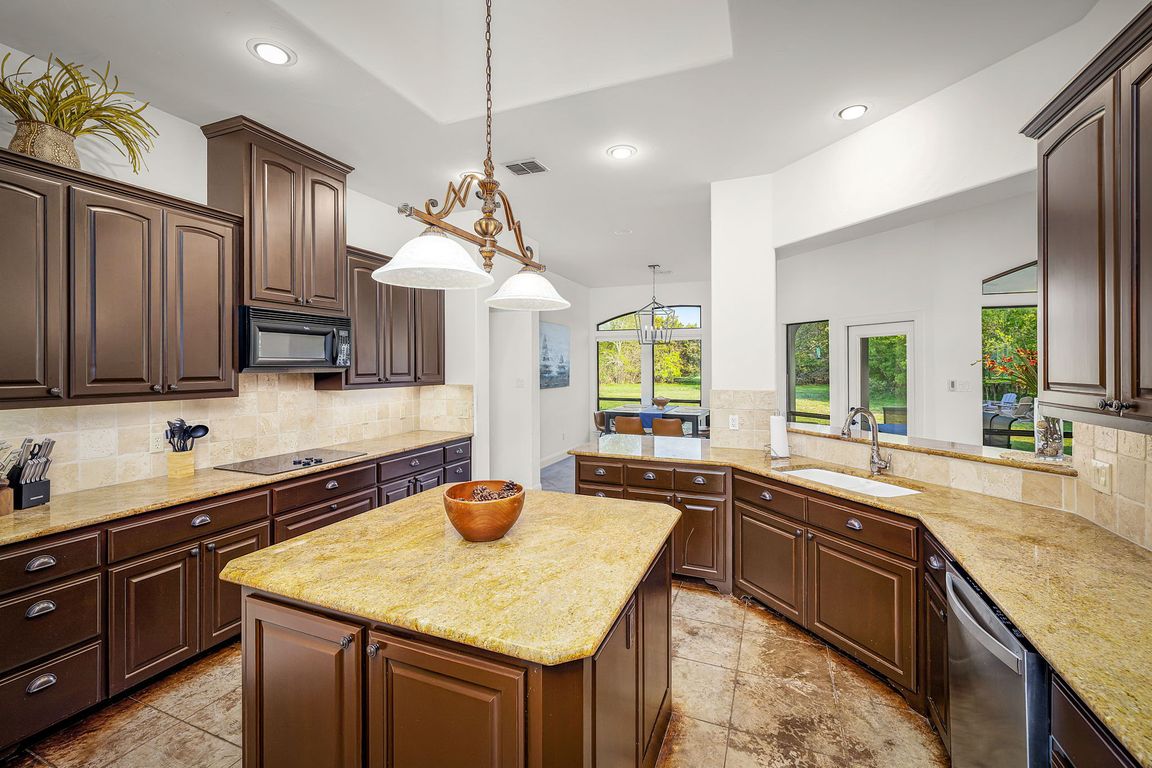
ActivePrice cut: $500 (9/29)
$784,500
4beds
2,980sqft
851 River Cliff Dr, Canyon Lake, TX 78133
4beds
2,980sqft
Single family residence
Built in 2004
1.06 Acres
2 Garage spaces
$263 price/sqft
What's special
Expansive acre lotGenerous one-acre lotTop-tier stainless steel appliancesLarge windowsGranite countertopsNatural lightRoomy walk-in closet
Perfectly positioned in the scenic Horseshoe at the Guadalupe, deep in the heart of Texas. This beautiful 4-bedroom, 2.5-bath home effortlessly combines modern comfort with the peaceful charm of nature. Resting on a generous one-acre lot, the property offers plenty of space to relax, entertain, and enjoy the great outdoors. ...
- 182 days |
- 694 |
- 28 |
Source: Central Texas MLS,MLS#: 576019 Originating MLS: Four Rivers Association of REALTORS
Originating MLS: Four Rivers Association of REALTORS
Travel times
Kitchen
Living Room
Primary Bedroom
Zillow last checked: 7 hours ago
Listing updated: September 29, 2025 at 09:57am
Listed by:
Matthew Pierce (830)214-6002,
Anders Pierce Realty, LLC
Source: Central Texas MLS,MLS#: 576019 Originating MLS: Four Rivers Association of REALTORS
Originating MLS: Four Rivers Association of REALTORS
Facts & features
Interior
Bedrooms & bathrooms
- Bedrooms: 4
- Bathrooms: 3
- Full bathrooms: 2
- 1/2 bathrooms: 1
Primary bedroom
- Dimensions: 12x16
Bedroom 2
- Dimensions: 12x11
Bedroom 3
- Dimensions: 12x11
Bedroom 4
- Dimensions: 13x12
Primary bathroom
- Dimensions: 13x13
Dining room
- Dimensions: 10x10
Kitchen
- Dimensions: 14x16
Living room
- Dimensions: 16x18
Heating
- Electric, Multiple Heating Units
Cooling
- Electric, 2 Units
Appliances
- Included: Dishwasher, Electric Cooktop, Electric Water Heater, Disposal, Multiple Water Heaters, Some Electric Appliances, Built-In Oven, Cooktop, Microwave, Water Softener Owned
- Laundry: Washer Hookup, Electric Dryer Hookup, Inside, Laundry in Utility Room, Laundry Room
Features
- Ceiling Fan(s), Double Vanity, Garden Tub/Roman Tub, Separate Shower, Vanity, Natural Woodwork, Walk-In Closet(s), Granite Counters, Kitchen Island, Kitchen/Dining Combo, Pantry
- Flooring: Carpet, Ceramic Tile, Painted/Stained, Wood
- Attic: Access Only
- Has fireplace: No
- Fireplace features: None
Interior area
- Total interior livable area: 2,980 sqft
Video & virtual tour
Property
Parking
- Total spaces: 2
- Parking features: Garage Faces Front, Garage, Garage Door Opener
- Garage spaces: 2
Features
- Levels: One
- Stories: 1
- Patio & porch: Covered, Patio
- Exterior features: Covered Patio, Fire Pit
- Pool features: None
- Has spa: Yes
- Spa features: Above Ground
- Fencing: None
- Has view: Yes
- View description: None
- Body of water: None
Lot
- Size: 1.06 Acres
Details
- Additional structures: Cabana
- Parcel number: 50500
Construction
Type & style
- Home type: SingleFamily
- Architectural style: Spanish
- Property subtype: Single Family Residence
Materials
- Masonry, Stone Veneer, Stucco
- Foundation: Slab
- Roof: Tile
Condition
- Resale
- Year built: 2004
Utilities & green energy
- Sewer: Septic Tank
- Water: Community/Coop
- Utilities for property: Cable Available, Trash Collection Private
Community & HOA
Community
- Features: None
- Security: Security System Owned, Smoke Detector(s)
- Subdivision: River Point Estates
HOA
- Has HOA: No
Location
- Region: Canyon Lake
Financial & listing details
- Price per square foot: $263/sqft
- Tax assessed value: $736,920
- Annual tax amount: $10,860
- Date on market: 4/10/2025
- Listing agreement: Exclusive Right To Sell
- Listing terms: Cash,Conventional