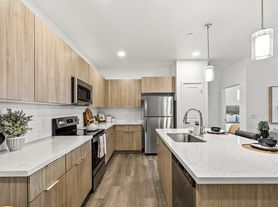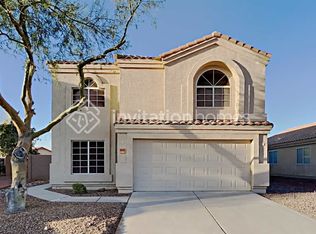Gorgeous 4 bed 2.5 bath home with a loft in gated Mesa community. Fresh paint, vinyl plank flooring and carpet in all the right places! 20ft vaulted entry over the family room& formal dining room w/overlooking loft perfect for an office space. 9ft ceilings and tons of windows with bright natural lighting throughout. Open kitchen with granite counters and large island. All stainless steel appliances included. Eat-in kitchen w large pantry. Upgraded lighting fixtures throughout.. Enjoy the picturesque park view from the large covered patio. The spacious primary suite features vaulted ceilings, walk-in closet and shower, garden tub and private toilet. Ceiling fans and blinds throughout. Washer and dryer included. Pets welcome! Backyard is great for entertaining! Extended back patio and lar RV gate. Large backyard. Doggie door. Backyard overlooks community Park. Minutes from Hwy 60 and Loop 202.Walking distance to Skyline High School.
House for rent
$2,450/mo
851 S Cerise, Mesa, AZ 85208
4beds
2,257sqft
Price may not include required fees and charges.
Singlefamily
Available now
-- Pets
Central air, ceiling fan
Dryer included laundry
4 Parking spaces parking
Electric
What's special
Open kitchenPicturesque park viewOverlooking loftBright natural lightingLarge backyardLarge pantryDoggie door
- 3 days |
- -- |
- -- |
Travel times
Looking to buy when your lease ends?
Consider a first-time homebuyer savings account designed to grow your down payment with up to a 6% match & 3.83% APY.
Facts & features
Interior
Bedrooms & bathrooms
- Bedrooms: 4
- Bathrooms: 3
- Full bathrooms: 2
- 1/2 bathrooms: 1
Heating
- Electric
Cooling
- Central Air, Ceiling Fan
Appliances
- Included: Dryer, Washer
- Laundry: Dryer Included, In Unit, Inside, Washer Included
Features
- Breakfast Bar, Ceiling Fan(s), Double Vanity, Eat-in Kitchen, Full Bth Master Bdrm, Granite Counters, High Speed Internet, Kitchen Island, Pantry, Separate Shwr & Tub, Upstairs, Walk In Closet
- Flooring: Carpet, Tile
Interior area
- Total interior livable area: 2,257 sqft
Property
Parking
- Total spaces: 4
- Parking features: Covered
- Details: Contact manager
Features
- Stories: 2
- Exterior features: Contact manager
Details
- Parcel number: 22072264
Construction
Type & style
- Home type: SingleFamily
- Property subtype: SingleFamily
Materials
- Roof: Tile
Condition
- Year built: 2006
Community & HOA
Community
- Security: Gated Community
Location
- Region: Mesa
Financial & listing details
- Lease term: Contact For Details
Price history
| Date | Event | Price |
|---|---|---|
| 10/13/2025 | Listed for rent | $2,450$1/sqft |
Source: ARMLS #6932626 | ||
| 10/13/2025 | Listing removed | $2,450$1/sqft |
Source: Zillow Rentals | ||
| 10/11/2025 | Listed for rent | $2,450$1/sqft |
Source: Zillow Rentals | ||
| 8/22/2025 | Sold | $473,000-3.4%$210/sqft |
Source: Public Record | ||
| 12/15/2021 | Sold | $489,900$217/sqft |
Source: | ||

