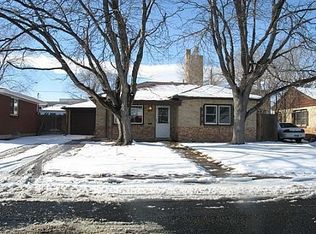Sold for $470,000 on 09/02/25
$470,000
851 S Eliot Street, Denver, CO 80219
2beds
824sqft
Single Family Residence
Built in 1951
6,250 Square Feet Lot
$462,900 Zestimate®
$570/sqft
$2,033 Estimated rent
Home value
$462,900
$440,000 - $491,000
$2,033/mo
Zestimate® history
Loading...
Owner options
Explore your selling options
What's special
Beautifully renovated home in Athmar Park! This charming West Denver ranch home has been completely redone from top to bottom. This lovely home features 2 bedrooms, a brand new kitchen and bath, plus a separate laundry/utility room just off the kitchen. Enjoy the brand new kitchen with quartz countertops, new cabinets and stainless appliances. Other updates include new luxury vinyl plank flooring throughout, new doors and windows, new interior & exterior paint, new electrical panel, new plumbing throughout, new furnace, new water heater, new central air, new roof, new privacy fence, new sprinkler system in front yard with new sod. Enjoy the spacious, fully fenced backyard and 2 car detached garage and large covered patio, perfect for entertaining! Just a 15 minute drive to Downtown, and 10 minute walk to Huston Lake Park.
Zillow last checked: 8 hours ago
Listing updated: September 02, 2025 at 04:55pm
Listed by:
Beth Concha 303-564-7763 beth@bethsellsdenver.com,
Invalesco Real Estate
Bought with:
Jeremy Lawhon, 100086141
West and Main Homes Inc
Source: REcolorado,MLS#: 6812890
Facts & features
Interior
Bedrooms & bathrooms
- Bedrooms: 2
- Bathrooms: 1
- Full bathrooms: 1
- Main level bathrooms: 1
- Main level bedrooms: 2
Bedroom
- Level: Main
Bedroom
- Level: Main
Bathroom
- Level: Main
Dining room
- Level: Main
Kitchen
- Level: Main
Laundry
- Level: Main
Living room
- Level: Main
Heating
- Forced Air, Natural Gas
Cooling
- Central Air
Appliances
- Included: Dishwasher, Disposal, Gas Water Heater, Microwave, Range, Refrigerator
- Laundry: In Unit
Features
- No Stairs, Open Floorplan, Quartz Counters, Solid Surface Counters
- Flooring: Vinyl
- Windows: Double Pane Windows
- Basement: Crawl Space
- Common walls with other units/homes: No Common Walls
Interior area
- Total structure area: 824
- Total interior livable area: 824 sqft
- Finished area above ground: 824
Property
Parking
- Total spaces: 2
- Parking features: Exterior Access Door
- Garage spaces: 2
Features
- Levels: One
- Stories: 1
- Entry location: Ground
- Patio & porch: Front Porch
- Exterior features: Private Yard
- Fencing: Full
Lot
- Size: 6,250 sqft
- Features: Level, Near Public Transit, Sprinklers In Front
- Residential vegetation: Cleared, Grassed
Details
- Parcel number: 0517409009000
- Zoning: E-SU-D1X
- Special conditions: Standard
Construction
Type & style
- Home type: SingleFamily
- Architectural style: Mid-Century Modern
- Property subtype: Single Family Residence
Materials
- Brick, Frame
- Roof: Composition
Condition
- Updated/Remodeled
- Year built: 1951
Details
- Warranty included: Yes
Utilities & green energy
- Sewer: Public Sewer
- Water: Public
- Utilities for property: Cable Available, Electricity Connected
Community & neighborhood
Security
- Security features: Carbon Monoxide Detector(s), Smoke Detector(s)
Location
- Region: Denver
- Subdivision: Athmar Park
Other
Other facts
- Listing terms: Cash,Conventional,FHA,VA Loan
- Ownership: Corporation/Trust
- Road surface type: Alley Paved
Price history
| Date | Event | Price |
|---|---|---|
| 9/2/2025 | Sold | $470,000+1.1%$570/sqft |
Source: | ||
| 8/13/2025 | Pending sale | $465,000$564/sqft |
Source: | ||
| 7/13/2025 | Price change | $465,000-2.1%$564/sqft |
Source: | ||
| 6/28/2025 | Price change | $475,000-2.1%$576/sqft |
Source: | ||
| 6/7/2025 | Listed for sale | $485,000+56.5%$589/sqft |
Source: | ||
Public tax history
| Year | Property taxes | Tax assessment |
|---|---|---|
| 2024 | $2,067 +9.8% | $26,680 -10% |
| 2023 | $1,883 +3.6% | $29,650 +25.2% |
| 2022 | $1,818 +15.7% | $23,680 -2.8% |
Find assessor info on the county website
Neighborhood: Athmar Park
Nearby schools
GreatSchools rating
- 6/10Goldrick Elementary SchoolGrades: PK-5Distance: 0.5 mi
- 4/10Kepner Beacon Middle SchoolGrades: 6-8Distance: 0.2 mi
- 1/10Abraham Lincoln High SchoolGrades: 9-12Distance: 1.7 mi
Schools provided by the listing agent
- Elementary: Goldrick
- Middle: KIPP Sunshine Peak Academy
- High: Abraham Lincoln
- District: Denver 1
Source: REcolorado. This data may not be complete. We recommend contacting the local school district to confirm school assignments for this home.

Get pre-qualified for a loan
At Zillow Home Loans, we can pre-qualify you in as little as 5 minutes with no impact to your credit score.An equal housing lender. NMLS #10287.
Sell for more on Zillow
Get a free Zillow Showcase℠ listing and you could sell for .
$462,900
2% more+ $9,258
With Zillow Showcase(estimated)
$472,158