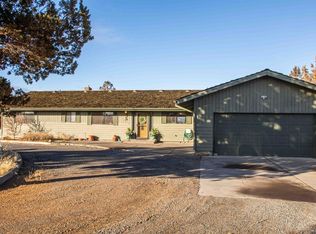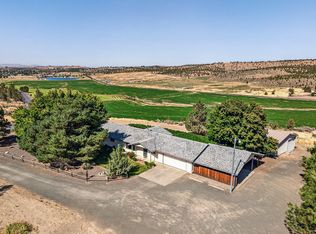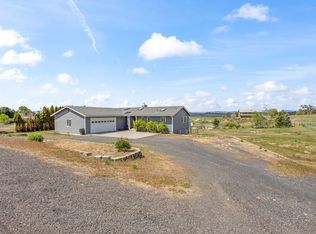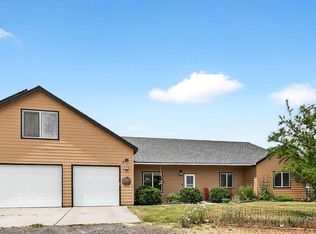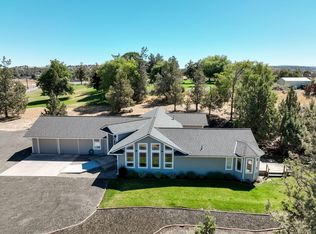Discover a stunning single-level 3-bedroom, 2-bath residence in Madras Ranchos. This 2,399 sq ft home sits on a 2.10-acre corner lot and seamlessly combines charm with modern amenities. The expansive great room features laminate wood flooring, an efficient pellet stove, and oversized windows with a sliding glass door opening to a covered deck. A versatile bonus flex room can serve as a family room or primary suite. The brand-new kitchen boasts custom cabinets and fully remodeled countertops, perfect for culinary enthusiasts. Additional highlights include forced-air heating, central A/C, an attached two-car garage, underground sprinklers, two storage sheds, and a
wrap-around gravel and asphalt driveway with ample RV parking. Experience comfort, functionality and refined style—schedule your exclusive showing today.
Active
Price increase: $60K (9/26)
$599,900
851 SE Rancho Ln, Madras, OR 97741
3beds
2baths
2,399sqft
Est.:
Single Family Residence
Built in 1995
2.1 Acres Lot
$582,800 Zestimate®
$250/sqft
$-- HOA
What's special
Covered deckRemodeled countertopsSliding glass doorForced-air heatingOversized windowsBrand-new kitchenCustom cabinets
- 197 days |
- 223 |
- 9 |
Zillow last checked: 8 hours ago
Listing updated: November 20, 2025 at 04:03pm
Listed by:
Signet Realty 541-325-7550
Source: Oregon Datashare,MLS#: 220202643
Tour with a local agent
Facts & features
Interior
Bedrooms & bathrooms
- Bedrooms: 3
- Bathrooms: 2
Heating
- Electric, Forced Air, Heat Pump, Pellet Stove
Cooling
- Heat Pump
Appliances
- Included: Dishwasher, Disposal, Microwave, Oven, Range, Water Heater
Features
- Breakfast Bar, Ceiling Fan(s), Fiberglass Stall Shower, Laminate Counters, Linen Closet, Open Floorplan, Primary Downstairs, Shower/Tub Combo, Smart Thermostat
- Flooring: Carpet, Laminate
- Windows: Double Pane Windows, Vinyl Frames
- Basement: None
- Has fireplace: No
- Common walls with other units/homes: No Common Walls
Interior area
- Total structure area: 2,399
- Total interior livable area: 2,399 sqft
Property
Parking
- Total spaces: 2
- Parking features: Asphalt, Attached, Driveway, RV Access/Parking
- Attached garage spaces: 2
- Has uncovered spaces: Yes
Features
- Levels: One
- Stories: 1
- Patio & porch: Deck, Patio
- Has view: Yes
- View description: Neighborhood, Territorial
Lot
- Size: 2.1 Acres
- Features: Corner Lot, Landscaped, Level, Sprinkler Timer(s), Sprinklers In Front
Details
- Additional structures: Shed(s)
- Parcel number: 1633
- Zoning description: RR-5
- Special conditions: Standard
Construction
Type & style
- Home type: SingleFamily
- Architectural style: Ranch
- Property subtype: Single Family Residence
Materials
- Frame
- Foundation: Stemwall
- Roof: Composition
Condition
- New construction: No
- Year built: 1995
Utilities & green energy
- Sewer: Septic Tank
- Water: Public
Community & HOA
Community
- Security: Carbon Monoxide Detector(s), Smoke Detector(s)
- Subdivision: Madras Ranchos
HOA
- Has HOA: No
Location
- Region: Madras
Financial & listing details
- Price per square foot: $250/sqft
- Tax assessed value: $513,620
- Annual tax amount: $4,482
- Date on market: 5/27/2025
- Cumulative days on market: 197 days
- Listing terms: Cash,Conventional,FHA,VA Loan
- Inclusions: Stove, Dishwasher, Microhood, Disposal. Blinds, Curtains, Curtain Rods, Storage Shed (yellow)
- Exclusions: Refrigerator, Washer, Dryer, Freezer, Cameras (Security System), Chicken Coop, Extra Sink no hooked up in bonus room.
- Road surface type: Paved
Estimated market value
$582,800
$554,000 - $612,000
$2,329/mo
Price history
Price history
| Date | Event | Price |
|---|---|---|
| 9/26/2025 | Price change | $599,900+11.1%$250/sqft |
Source: | ||
| 5/27/2025 | Listed for sale | $539,900$225/sqft |
Source: | ||
| 11/10/2024 | Listing removed | $539,900$225/sqft |
Source: | ||
| 10/31/2024 | Listed for sale | $539,900$225/sqft |
Source: | ||
| 10/23/2024 | Pending sale | $539,900$225/sqft |
Source: | ||
Public tax history
Public tax history
| Year | Property taxes | Tax assessment |
|---|---|---|
| 2024 | $4,556 +7.7% | $273,310 +3% |
| 2023 | $4,229 +1.1% | $265,350 +3% |
| 2022 | $4,183 +4.8% | $257,630 +3% |
Find assessor info on the county website
BuyAbility℠ payment
Est. payment
$3,478/mo
Principal & interest
$2898
Property taxes
$370
Home insurance
$210
Climate risks
Neighborhood: 97741
Nearby schools
GreatSchools rating
- 6/10Buff Intermediate SchoolGrades: K-5Distance: 1.2 mi
- 5/10Jefferson County Middle SchoolGrades: 6-8Distance: 1.6 mi
- 5/10Madras High SchoolGrades: 9-12Distance: 1.4 mi
Schools provided by the listing agent
- Elementary: Buff Elementary
- Middle: Jefferson County Middle
- High: Madras High
Source: Oregon Datashare. This data may not be complete. We recommend contacting the local school district to confirm school assignments for this home.
- Loading
- Loading

