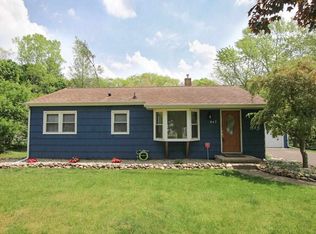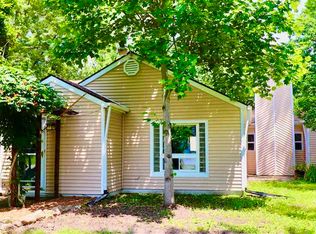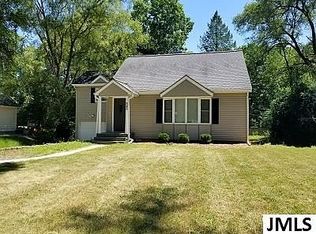Sold
$186,000
851 Springcrest Blvd, Jackson, MI 49203
2beds
1,253sqft
Single Family Residence
Built in 1948
0.31 Acres Lot
$189,200 Zestimate®
$148/sqft
$1,250 Estimated rent
Home value
$189,200
$161,000 - $221,000
$1,250/mo
Zestimate® history
Loading...
Owner options
Explore your selling options
What's special
Move in ready Ranch Home in Summit Township, close to Cascades Park & Golf Course. Situated on a nice lot, you'll find this 2BR home w/an attached garage, fully fenced backyard, new fencing in 2023. A spacious living room open to dining room w/built-ins that leads to family room with slider to deck overlooking backyard. Kitchen w/great cabinet & counter space and complete appliance package. Utility Room w/Laundry added in 2023. Trees Trimmed in 2023/2024. New Vinyl Flooring 2023, Interior re-painted in 2023. New Furnace in 2012, New Roof in 2006.
Zillow last checked: 8 hours ago
Listing updated: May 12, 2025 at 12:35pm
Listed by:
HEATHER HERNDON 517-812-1641,
HOWARD HANNA REAL ESTATE SERVI
Bought with:
HEATHER HERNDON, 6501335416
HOWARD HANNA REAL ESTATE SERVI
Lloyd Herndon, 6501451256
Source: MichRIC,MLS#: 25010748
Facts & features
Interior
Bedrooms & bathrooms
- Bedrooms: 2
- Bathrooms: 1
- Full bathrooms: 1
- Main level bedrooms: 2
Primary bedroom
- Level: Main
- Area: 168
- Dimensions: 14.00 x 12.00
Bedroom 2
- Level: Main
- Area: 120
- Dimensions: 12.00 x 10.00
Dining room
- Level: Main
- Area: 88
- Dimensions: 11.00 x 8.00
Family room
- Level: Main
- Area: 238
- Dimensions: 17.00 x 14.00
Kitchen
- Level: Main
- Area: 120
- Dimensions: 12.00 x 10.00
Living room
- Level: Main
- Area: 240
- Dimensions: 20.00 x 12.00
Heating
- Forced Air
Appliances
- Included: Dryer, Oven, Refrigerator, Washer
- Laundry: Electric Dryer Hookup, Laundry Closet, Main Level
Features
- Flooring: Carpet, Laminate
- Windows: Window Treatments
- Basement: Slab
- Has fireplace: No
Interior area
- Total structure area: 1,253
- Total interior livable area: 1,253 sqft
Property
Parking
- Total spaces: 1
- Parking features: Garage Faces Front, Garage Door Opener, Attached
- Garage spaces: 1
Features
- Stories: 1
Lot
- Size: 0.31 Acres
- Dimensions: 87 x 156 x 85 x 163
- Features: Level
Details
- Parcel number: 190130548315700
- Zoning description: RES
Construction
Type & style
- Home type: SingleFamily
- Architectural style: Ranch
- Property subtype: Single Family Residence
Materials
- Aluminum Siding
- Roof: Shingle
Condition
- New construction: No
- Year built: 1948
Utilities & green energy
- Sewer: Public Sewer
- Water: Public
- Utilities for property: Natural Gas Connected, Cable Connected
Community & neighborhood
Location
- Region: Jackson
- Subdivision: Foote Grove Manor
Other
Other facts
- Listing terms: Cash,FHA,VA Loan,MSHDA,Conventional
- Road surface type: Paved
Price history
| Date | Event | Price |
|---|---|---|
| 5/12/2025 | Sold | $186,000-2.1%$148/sqft |
Source: | ||
| 4/26/2025 | Pending sale | $189,900$152/sqft |
Source: | ||
| 3/28/2025 | Contingent | $189,900$152/sqft |
Source: | ||
| 3/20/2025 | Listed for sale | $189,900+18.7%$152/sqft |
Source: | ||
| 5/18/2023 | Sold | $160,000+0.1%$128/sqft |
Source: Public Record | ||
Public tax history
| Year | Property taxes | Tax assessment |
|---|---|---|
| 2025 | -- | $82,900 +4.1% |
| 2024 | -- | $79,600 +55.8% |
| 2021 | $1,329 | $51,100 +5.1% |
Find assessor info on the county website
Neighborhood: 49203
Nearby schools
GreatSchools rating
- 1/10Fourth Street Learning CenterGrades: 6-8Distance: 1.7 mi
- 4/10Jackson High SchoolGrades: 9-12Distance: 1.7 mi

Get pre-qualified for a loan
At Zillow Home Loans, we can pre-qualify you in as little as 5 minutes with no impact to your credit score.An equal housing lender. NMLS #10287.


