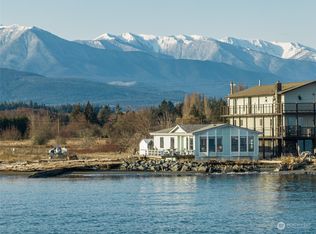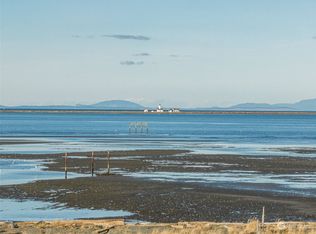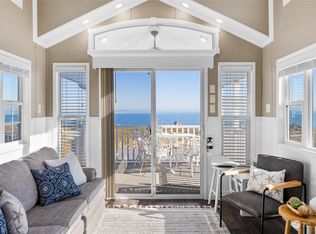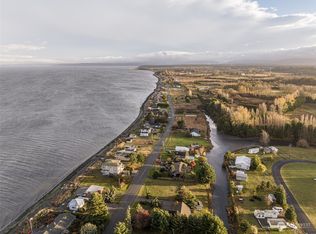Sold
Listed by:
Joanne Soderlind,
Ideal Real Estate
Bought with: RE/MAX Prime
$1,215,000
851 Three Crabs Road, Sequim, WA 98382
3beds
3,345sqft
Single Family Residence
Built in 2005
0.35 Acres Lot
$1,244,200 Zestimate®
$363/sqft
$3,402 Estimated rent
Home value
$1,244,200
$1.09M - $1.41M
$3,402/mo
Zestimate® history
Loading...
Owner options
Explore your selling options
What's special
Breathtaking sweeping views of Mt Baker, Dungeness Lighthouse, Canada & the Olympics from this no-bank waterfront property. Salmon, crab, clams & geoduck can be found just out the back door. Sunroom on south side of home & multiple decks are great for entertaining guests or birdwatching. Home features two primary suites so you & your guests feel pampered as you soak in the salt air. Minutes to downtown, dining, trails, & medical. Top of the line appliances include: 2 Bosch dishwashers, Advantium oven with microwave, Wolf range, whole house vacuum, Sub zero fridge, minibar fridge, trash compacter, Bosch washer and dryer, & whole house generator. Sunroom and bathrooms offer heated tile floors. Large greenhouse for your gardening needs.
Zillow last checked: 8 hours ago
Listing updated: December 15, 2024 at 04:02am
Listed by:
Joanne Soderlind,
Ideal Real Estate
Bought with:
Trina Jackson, 23037409
RE/MAX Prime
Source: NWMLS,MLS#: 2279119
Facts & features
Interior
Bedrooms & bathrooms
- Bedrooms: 3
- Bathrooms: 3
- Full bathrooms: 2
- 1/2 bathrooms: 1
- Main level bathrooms: 1
Primary bedroom
- Level: Second
Primary bedroom
- Level: Second
Bedroom
- Level: Second
Bathroom full
- Level: Second
Bathroom full
- Level: Second
Other
- Level: Main
Den office
- Level: Main
Dining room
- Level: Main
Kitchen with eating space
- Level: Main
Living room
- Level: Main
Heating
- Fireplace(s), Heat Pump, Radiant
Cooling
- Heat Pump
Appliances
- Included: Dishwasher(s), Dryer(s), Microwave(s), Refrigerator(s), See Remarks, Stove(s)/Range(s), Trash Compactor, Washer(s)
Features
- Bath Off Primary, Central Vacuum, Dining Room, Walk-In Pantry
- Flooring: Ceramic Tile, Hardwood, Carpet
- Basement: Daylight,Finished
- Number of fireplaces: 1
- Fireplace features: Gas, Main Level: 1, Fireplace
Interior area
- Total structure area: 3,345
- Total interior livable area: 3,345 sqft
Property
Parking
- Total spaces: 2
- Parking features: Attached Garage, RV Parking
- Attached garage spaces: 2
Features
- Levels: Two
- Stories: 2
- Patio & porch: Second Primary Bedroom, Bath Off Primary, Built-In Vacuum, Ceramic Tile, Dining Room, Elevator, Fireplace, Hardwood, Walk-In Closet(s), Walk-In Pantry, Wall to Wall Carpet, Wired for Generator
- Has spa: Yes
- Has view: Yes
- View description: Mountain(s), Strait
- Has water view: Yes
- Water view: Strait
- Waterfront features: No Bank, Strait
- Frontage length: Waterfront Ft: 50
Lot
- Size: 0.35 Acres
- Features: Paved, Deck, Green House, High Speed Internet, Hot Tub/Spa, Propane, RV Parking
- Topography: Level,Sloped
- Residential vegetation: Garden Space
Details
- Parcel number: 033131250080
- Zoning description: R5,Jurisdiction: County
- Special conditions: Standard
- Other equipment: Wired for Generator
Construction
Type & style
- Home type: SingleFamily
- Architectural style: Contemporary
- Property subtype: Single Family Residence
Materials
- Wood Siding
- Foundation: Poured Concrete
- Roof: Composition
Condition
- Very Good
- Year built: 2005
- Major remodel year: 2005
Utilities & green energy
- Electric: Company: Clallam PUD
- Sewer: Septic Tank
- Water: Community, Company: Community
- Utilities for property: Astound
Community & neighborhood
Location
- Region: Sequim
- Subdivision: Jamestown
Other
Other facts
- Listing terms: Cash Out,Conventional
- Cumulative days on market: 211 days
Price history
| Date | Event | Price |
|---|---|---|
| 11/14/2024 | Sold | $1,215,000-4.7%$363/sqft |
Source: | ||
| 10/24/2024 | Pending sale | $1,275,000$381/sqft |
Source: Olympic Listing Service #380951 Report a problem | ||
| 9/20/2024 | Contingent | $1,275,000$381/sqft |
Source: Olympic Listing Service #380951 Report a problem | ||
| 7/1/2024 | Listed for sale | $1,275,000-7.3%$381/sqft |
Source: Olympic Listing Service #380951 Report a problem | ||
| 1/13/2024 | Listing removed | -- |
Source: Olympic Listing Service #370845 Report a problem | ||
Public tax history
| Year | Property taxes | Tax assessment |
|---|---|---|
| 2024 | $10,200 +2.1% | $1,293,118 -4.3% |
| 2023 | $9,992 -4% | $1,351,292 -0.3% |
| 2022 | $10,410 +27.6% | $1,356,001 +51.4% |
Find assessor info on the county website
Neighborhood: 98382
Nearby schools
GreatSchools rating
- 8/10Helen Haller Elementary SchoolGrades: 3-5Distance: 4.2 mi
- 5/10Sequim Middle SchoolGrades: 6-8Distance: 4.1 mi
- 7/10Sequim Senior High SchoolGrades: 9-12Distance: 4.2 mi
Get pre-qualified for a loan
At Zillow Home Loans, we can pre-qualify you in as little as 5 minutes with no impact to your credit score.An equal housing lender. NMLS #10287.



