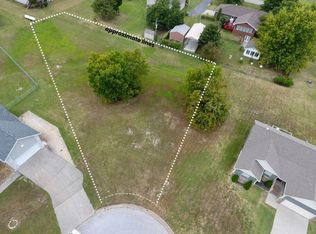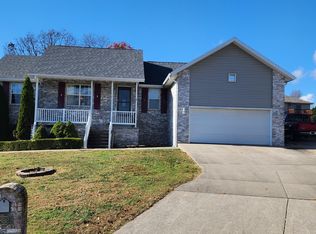Closed
Price Unknown
851 Tomahawk Court, Marshfield, MO 65706
3beds
1,541sqft
Single Family Residence
Built in 2025
0.46 Acres Lot
$268,400 Zestimate®
$--/sqft
$1,943 Estimated rent
Home value
$268,400
$150,000 - $478,000
$1,943/mo
Zestimate® history
Loading...
Owner options
Explore your selling options
What's special
New Construction Home in Marshfield!Nestled on a quiet cul-de-sac, this beautiful home sits on a spacious .46-acre lot with 3 bedrooms, 2 baths and a 2 car garage.The open living room features a vaulted ceiling, electric fireplace, and plenty of natural light. Throughout the home, you'll find luxury vinyl flooring--durable, stylish, and easy to maintain. The open-concept kitchen is perfect for entertaining, with granite counters, stainless steel appliances, a 7-foot island, and a large corner pantry. The adjacent dining area opens to a back patio--great for grilling or outdoor gatherings.The primary suite offers a walk-in closet and walk-in shower. The laundry room is located just off the garage entry.One year builder warranty included.
Zillow last checked: 8 hours ago
Listing updated: July 30, 2025 at 10:55am
Listed by:
Beth A Lindstrom 417-860-1571,
Murney Associates - Primrose,
Sandra K Schmidly 417-299-5280,
Murney Associates - Primrose
Bought with:
Non-MLSMember Non-MLSMember, 111
Default Non Member Office
Source: SOMOMLS,MLS#: 60294719
Facts & features
Interior
Bedrooms & bathrooms
- Bedrooms: 3
- Bathrooms: 2
- Full bathrooms: 2
Primary bedroom
- Area: 156
- Dimensions: 12 x 13
Bedroom 2
- Area: 108
- Dimensions: 9 x 12
Bedroom 3
- Area: 117
- Dimensions: 9 x 13
Dining area
- Area: 144
- Dimensions: 12 x 12
Laundry
- Area: 36
- Dimensions: 6 x 6
Living room
- Area: 304
- Dimensions: 16 x 19
Heating
- Forced Air, Heat Pump, Electric
Cooling
- Central Air, Ceiling Fan(s), Heat Pump
Appliances
- Included: Disposal, Free-Standing Electric Oven, Microwave
- Laundry: Main Level, W/D Hookup
Features
- Walk-in Shower, Granite Counters, Vaulted Ceiling(s), Walk-In Closet(s)
- Flooring: Luxury Vinyl
- Has basement: No
- Has fireplace: Yes
- Fireplace features: Living Room, Electric
Interior area
- Total structure area: 1,541
- Total interior livable area: 1,541 sqft
- Finished area above ground: 1,541
- Finished area below ground: 0
Property
Parking
- Total spaces: 2
- Parking features: Garage - Attached
- Attached garage spaces: 2
Features
- Levels: One
- Stories: 1
- Patio & porch: Patio, Front Porch
- Exterior features: Rain Gutters
Lot
- Size: 0.46 Acres
- Features: Cul-De-Sac
Details
- Parcel number: N/A
Construction
Type & style
- Home type: SingleFamily
- Property subtype: Single Family Residence
Materials
- Vinyl Siding
- Foundation: Brick/Mortar, Crawl Space
- Roof: Composition
Condition
- New construction: Yes
- Year built: 2025
Utilities & green energy
- Sewer: Public Sewer
- Water: Public
Community & neighborhood
Location
- Region: Marshfield
- Subdivision: Indian Springs
Other
Other facts
- Listing terms: Cash,VA Loan,USDA/RD,FHA,Conventional
Price history
| Date | Event | Price |
|---|---|---|
| 7/30/2025 | Sold | -- |
Source: | ||
| 6/28/2025 | Pending sale | $268,000$174/sqft |
Source: | ||
| 6/19/2025 | Listed for sale | $268,000$174/sqft |
Source: | ||
Public tax history
Tax history is unavailable.
Neighborhood: 65706
Nearby schools
GreatSchools rating
- 8/10Shook Elementary SchoolGrades: 4-5Distance: 1 mi
- 7/10Marshfield Jr. High SchoolGrades: 6-8Distance: 1.3 mi
- 5/10Marshfield High SchoolGrades: 9-12Distance: 1.1 mi
Schools provided by the listing agent
- Elementary: Marshfield
- Middle: Marshfield
- High: Marshfield
Source: SOMOMLS. This data may not be complete. We recommend contacting the local school district to confirm school assignments for this home.

