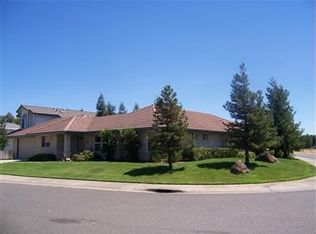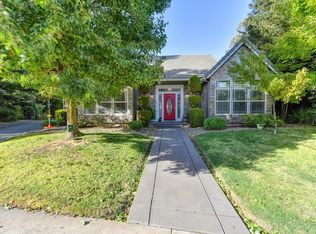Closed
$685,000
8510 Diamond Oak Way, Elk Grove, CA 95624
4beds
2,358sqft
Single Family Residence
Built in 1991
9,077.9 Square Feet Lot
$695,200 Zestimate®
$291/sqft
$3,478 Estimated rent
Home value
$695,200
$660,000 - $730,000
$3,478/mo
Zestimate® history
Loading...
Owner options
Explore your selling options
What's special
Welcome to 8510 Diamond Oak Way, Elk Grove, CA 95624! Nestled in a highly sought-after and established Elk Grove neighborhood, this spacious 4-bedroom, 3 full bath home offers 2,358 sq ft of living space on a generous 9,080 sq ft lot. Built in 1991, this two-story home features a bright and functional layout, including living room, a separate family room, and kitchen, all ready for your family's enjoyment. For your convenience an indoor laundry room, and a down stairs room that can function as an office or bedroom. Central heating and air, or for those evenings when a cozy fireplace fits the mood. For those hot Summer days, step into your private backyard retreat complete with a sparkling pool and space with connections ready for a jacuzzi. The outdoor space is great for summer entertaining, relaxing, or creating your dream outdoor setup. Additional highlights include RV access, 3-car garage, mature landscaping, and a prime location close to top-rated EG schools, area parks, shopping, and dining. Don't miss your opportunity to own this beautifully appointed home with room to grow, relax, and make memories!
Zillow last checked: 8 hours ago
Listing updated: July 15, 2025 at 12:18pm
Listed by:
Toni Alvarez DRE #02005319 916-912-9116,
KW Sac Metro
Bought with:
Jennifer Nguyen, DRE #02114867
Prime Real Estate
Source: MetroList Services of CA,MLS#: 225053672Originating MLS: MetroList Services, Inc.
Facts & features
Interior
Bedrooms & bathrooms
- Bedrooms: 4
- Bathrooms: 3
- Full bathrooms: 3
Primary bedroom
- Features: Closet
Primary bathroom
- Features: Shower Stall(s), Skylight/Solar Tube, Jetted Tub, Tub
Dining room
- Features: Dining/Living Combo
Kitchen
- Features: Kitchen Island, Kitchen/Family Combo
Heating
- Central, Fireplace(s)
Cooling
- Ceiling Fan(s), Central Air, See Remarks, Other
Appliances
- Laundry: Cabinets, Sink, Inside Room
Features
- Flooring: Carpet, Laminate, Tile, See Remarks, Other
- Has fireplace: No
Interior area
- Total interior livable area: 2,358 sqft
Property
Parking
- Total spaces: 3
- Parking features: Attached, Garage Door Opener, Garage Faces Front, Driveway
- Attached garage spaces: 3
- Has uncovered spaces: Yes
Features
- Stories: 2
- Exterior features: Dog Run
- Has private pool: Yes
- Pool features: In Ground, See Remarks, Other
- Has spa: Yes
- Spa features: Bath
- Fencing: Wood,See Remarks,Other
Lot
- Size: 9,077 sqft
- Features: Curb(s), Curb(s)/Gutter(s), Landscape Front
Details
- Parcel number: 11604100420000
- Zoning description: RD-5
- Special conditions: Offer As Is
Construction
Type & style
- Home type: SingleFamily
- Property subtype: Single Family Residence
Materials
- Other
- Foundation: Slab
- Roof: Composition
Condition
- Year built: 1991
Utilities & green energy
- Sewer: In & Connected, Public Sewer
- Water: Water District, Public
- Utilities for property: Public, Electric, Internet Available, Natural Gas Available
Community & neighborhood
Location
- Region: Elk Grove
Other
Other facts
- Road surface type: Asphalt, Paved Sidewalk
Price history
| Date | Event | Price |
|---|---|---|
| 7/15/2025 | Sold | $685,000-1.4%$291/sqft |
Source: MetroList Services of CA #225053672 | ||
| 6/14/2025 | Pending sale | $695,000$295/sqft |
Source: MetroList Services of CA #225053672 | ||
| 6/6/2025 | Listed for sale | $695,000+162.3%$295/sqft |
Source: MetroList Services of CA #225053672 | ||
| 3/28/2001 | Sold | $265,000$112/sqft |
Source: MetroList Services of CA #152016801 | ||
Public tax history
| Year | Property taxes | Tax assessment |
|---|---|---|
| 2025 | -- | $446,986 +2% |
| 2024 | $5,439 +2.1% | $438,223 +2% |
| 2023 | $5,326 +4.5% | $429,632 +2% |
Find assessor info on the county website
Neighborhood: 95624
Nearby schools
GreatSchools rating
- 6/10Ellen Feickert Elementary SchoolGrades: K-6Distance: 0.2 mi
- 7/10Joseph Kerr Middle SchoolGrades: 7-8Distance: 0.9 mi
- 7/10Elk Grove High SchoolGrades: 9-12Distance: 1.4 mi
Get a cash offer in 3 minutes
Find out how much your home could sell for in as little as 3 minutes with a no-obligation cash offer.
Estimated market value
$695,200
Get a cash offer in 3 minutes
Find out how much your home could sell for in as little as 3 minutes with a no-obligation cash offer.
Estimated market value
$695,200

