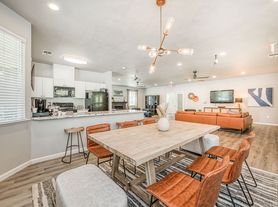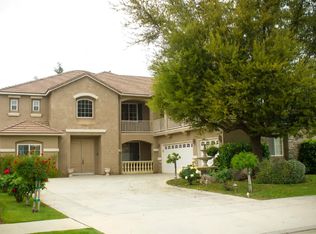COUNTRY LIVING!!
Amazing custom home on 9 acres Horse Property!
Escape to peace and quiet in this stunning 4-bedroom, 3-bath home set on just under 10 acres of pristine land. Enjoy unobstructed views of the Sierra Nevada mountains in a serene, private neighborhood perfect for those who love space, nature, and outdoor living.
Tree lined gated driveway with extensive parking
Spacious kitchen with granite counters
Stunning great room with cathedral wood-beamed ceilings, stone fireplace insert, skylights, ceiling fans, entertainment bar and built-in bookcases
Backyard has pool with spectacular views
Beautiful front courtyard fountain
SOLAR for low PG&E bills.
Rent includes Pool service
House for rent
$4,500/mo
8510 E Nees Ave, Clovis, CA 93619
4beds
3,083sqft
Price may not include required fees and charges.
Single family residence
Available now
Cats, small dogs OK
-- A/C
Hookups laundry
Attached garage parking
-- Heating
What's special
Tree lined gated drivewayStone fireplace insertBeautiful front courtyard fountainEntertainment barSerene private neighborhoodBuilt-in bookcasesExtensive parking
- 31 days |
- -- |
- -- |
Travel times
Looking to buy when your lease ends?
Consider a first-time homebuyer savings account designed to grow your down payment with up to a 6% match & a competitive APY.
Facts & features
Interior
Bedrooms & bathrooms
- Bedrooms: 4
- Bathrooms: 4
- Full bathrooms: 4
Appliances
- Included: WD Hookup
- Laundry: Hookups
Features
- WD Hookup
Interior area
- Total interior livable area: 3,083 sqft
Property
Parking
- Parking features: Attached
- Has attached garage: Yes
- Details: Contact manager
Features
- Exterior features: SOLAR FOR LOW PG&E
Details
- Parcel number: 55806008
Construction
Type & style
- Home type: SingleFamily
- Property subtype: Single Family Residence
Community & HOA
Location
- Region: Clovis
Financial & listing details
- Lease term: 1 Year
Price history
| Date | Event | Price |
|---|---|---|
| 10/28/2025 | Price change | $4,500-8.2%$1/sqft |
Source: Zillow Rentals | ||
| 10/6/2025 | Price change | $4,900+22.5%$2/sqft |
Source: Zillow Rentals | ||
| 10/3/2025 | Listed for rent | $4,000$1/sqft |
Source: Zillow Rentals | ||
| 9/15/2025 | Sold | $1,300,000-5.8%$422/sqft |
Source: Fresno MLS #622801 | ||
| 8/8/2025 | Pending sale | $1,380,000$448/sqft |
Source: Fresno MLS #622801 | ||

