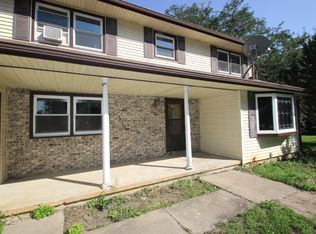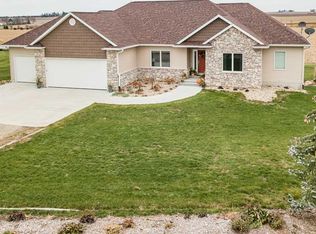Sold for $335,000 on 12/15/23
$335,000
8510 Hammond Ave, Waterloo, IA 50701
3beds
2,060sqft
Acres
Built in 1951
3.86 Acres Lot
$370,700 Zestimate®
$163/sqft
$1,521 Estimated rent
Home value
$370,700
$348,000 - $397,000
$1,521/mo
Zestimate® history
Loading...
Owner options
Explore your selling options
What's special
If you’ve been wanting to experience the country-life – your wait is over! This wonderful three bedroom, two bath home is located just south of Waterloo on Hammond Ave. It boosts of beautiful spaciousness – both inside and out! The main floor offers an open living, dining, and kitchen areas, with large windows, that flow seamlessly from room to room. And speaking of the kitchen area… it is expansive – for all your cooking, baking, and entertaining needs! With its beautiful Corian counter-tops, generously sized island, double ovens, extensive lighting, and an incredible amount of cabinet place – there is almost nothing that cannot be created! And then ultimately enjoy in your adjoining dining/living room or just outside on your ample deck area. In addition, the main also offers a large master bedroom with bath and laundry, as well as an office with deck. Upstairs you will find an additional two bedroom and large bath. The basement provides ample storage or work areas - as well as root cellar and a sink, shower, and toilet to round out this wonderful home. Now, let’s step outside and consider its 3.86 acres with well-established trees, green areas, and mowed pathways – here you can enjoy all that rural Iowa has to offer and more! Join this with its well-maintained out-buildings… the opportunities for hobbies or animals are almost endless! The only thing missing... is you calling this acreage home!
Zillow last checked: 8 hours ago
Listing updated: August 05, 2024 at 01:45pm
Listed by:
Peter Beck 319-269-0088,
Oakridge Real Estate
Bought with:
Peter Beck, S38705
Oakridge Real Estate
Source: Northeast Iowa Regional BOR,MLS#: 20234118
Facts & features
Interior
Bedrooms & bathrooms
- Bedrooms: 3
- Bathrooms: 2
- Full bathrooms: 1
- 3/4 bathrooms: 1
Primary bedroom
- Level: Main
Other
- Level: Upper
Other
- Level: Main
Other
- Level: Lower
Dining room
- Level: Main
Kitchen
- Level: Main
Living room
- Level: Main
Heating
- Forced Air
Cooling
- Central Air
Appliances
- Included: Built-In Oven, Cooktop, Dishwasher, Dryer, Microwave, Refrigerator, Washer, Gas Water Heater, Water Softener Owned
- Laundry: 1st Floor
Features
- Basement: Block,Radon Mitigation System,Unfinished
- Has fireplace: No
- Fireplace features: None
Interior area
- Total interior livable area: 2,060 sqft
- Finished area below ground: 0
Property
Parking
- Total spaces: 1
- Parking features: 1 Stall, Attached Garage
- Has attached garage: Yes
- Carport spaces: 1
Features
- Patio & porch: Deck
Lot
- Size: 3.86 Acres
- Dimensions: 410x410
- Residential vegetation: Fruit Trees
Details
- Additional structures: Outbuilding
- Parcel number: 881334426003
- Zoning: A-R
- Special conditions: Standard
Construction
Type & style
- Home type: SingleFamily
- Property subtype: Acres
Materials
- Steel Siding
- Roof: Shingle,Asphalt
Condition
- Year built: 1951
Utilities & green energy
- Sewer: Septic Tank
- Water: Private Well
Community & neighborhood
Location
- Region: Waterloo
Other
Other facts
- Road surface type: Gravel
Price history
| Date | Event | Price |
|---|---|---|
| 12/15/2023 | Sold | $335,000-1.4%$163/sqft |
Source: | ||
| 11/9/2023 | Pending sale | $339,900$165/sqft |
Source: | ||
| 9/27/2023 | Listed for sale | $339,900$165/sqft |
Source: | ||
Public tax history
| Year | Property taxes | Tax assessment |
|---|---|---|
| 2024 | $3,160 -0.1% | $285,570 |
| 2023 | $3,165 +1.4% | $285,570 +16.4% |
| 2022 | $3,121 -2.5% | $245,350 |
Find assessor info on the county website
Neighborhood: 50701
Nearby schools
GreatSchools rating
- 8/10Orange Elementary SchoolGrades: PK-5Distance: 2.9 mi
- 6/10Hoover Middle SchoolGrades: 6-8Distance: 5.1 mi
- 3/10West High SchoolGrades: 9-12Distance: 5.5 mi
Schools provided by the listing agent
- Elementary: Orange Elementary
- Middle: Hoover Intermediate
- High: West High
Source: Northeast Iowa Regional BOR. This data may not be complete. We recommend contacting the local school district to confirm school assignments for this home.

Get pre-qualified for a loan
At Zillow Home Loans, we can pre-qualify you in as little as 5 minutes with no impact to your credit score.An equal housing lender. NMLS #10287.

