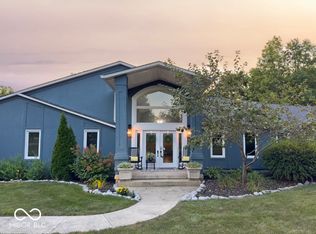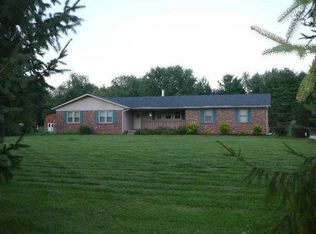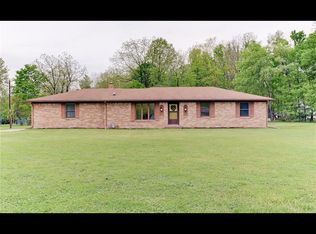Sold
$390,000
8510 N Carroll Rd, Indianapolis, IN 46236
3beds
1,540sqft
Residential, Single Family Residence
Built in 1978
1.54 Acres Lot
$392,700 Zestimate®
$253/sqft
$1,864 Estimated rent
Home value
$392,700
$365,000 - $424,000
$1,864/mo
Zestimate® history
Loading...
Owner options
Explore your selling options
What's special
Come see this beautifully updated ranch on 1.5 acres of land just minutes from Geist Reservoir and within walking distance to Daniel's Vineyard! This home features a spacious open living area with luxury vinyl plank flooring throughout, and a kitchen equipped with newer stainless steel appliances. Major updates include a new HVAC system (2024), upgraded well pump and plumbing lines, new hot water heater, and new windows - offering peace of mind and modern efficiency. Step outside from the dining area onto a large covered patio, the perfect spot for gatherings, overlooking a backyard complete with a fire pit to enjoy! For the hobbyist or craftsman, enjoy an attached 2-car garage plus a detached 2-car garage with workshop space. The expansive north side of the lot offers endless possibilities - add a pole barn, boat storage, or customize to suit your lifestyle. Property has NO HOA! Don't miss your chance to enjoy space, privacy, and an unbeatable location!
Zillow last checked: 8 hours ago
Listing updated: August 06, 2025 at 03:26pm
Listing Provided by:
Natalie Latkowski 317-370-2242,
Mark Dietel Realty, LLC
Bought with:
Laura Turner
F.C. Tucker Company
Source: MIBOR as distributed by MLS GRID,MLS#: 22042396
Facts & features
Interior
Bedrooms & bathrooms
- Bedrooms: 3
- Bathrooms: 2
- Full bathrooms: 1
- 1/2 bathrooms: 1
- Main level bathrooms: 2
- Main level bedrooms: 3
Primary bedroom
- Level: Main
- Area: 204 Square Feet
- Dimensions: 17x12
Bedroom 2
- Level: Main
- Area: 168 Square Feet
- Dimensions: 12x14
Bedroom 3
- Level: Main
- Area: 110 Square Feet
- Dimensions: 11x10
Dining room
- Level: Main
- Area: 195 Square Feet
- Dimensions: 15x13
Kitchen
- Features: Tile-Ceramic
- Level: Main
- Area: 180 Square Feet
- Dimensions: 15x12
Laundry
- Features: Tile-Ceramic
- Level: Main
- Area: 54 Square Feet
- Dimensions: 6x9
Living room
- Level: Main
- Area: 225 Square Feet
- Dimensions: 15x15
Heating
- Electric, Forced Air, Heat Pump
Cooling
- Central Air
Appliances
- Included: Dishwasher, Dryer, Electric Water Heater, Disposal, Microwave, Electric Oven, Range Hood, Refrigerator, Washer, Water Heater, Water Purifier, Water Softener Owned
- Laundry: Connections All, Main Level
Features
- Attic Access, Attic Pull Down Stairs, Double Vanity, Breakfast Bar, Kitchen Island, Ceiling Fan(s), Hardwood Floors, High Speed Internet, Wired for Data, Pantry, Smart Thermostat, Walk-In Closet(s)
- Flooring: Hardwood
- Windows: Wood Work Stained
- Has basement: No
- Attic: Access Only,Pull Down Stairs
- Number of fireplaces: 1
- Fireplace features: Living Room, Masonry, Wood Burning
Interior area
- Total structure area: 1,540
- Total interior livable area: 1,540 sqft
Property
Parking
- Total spaces: 4
- Parking features: Attached, Detached, Asphalt, Garage Door Opener, Guest, Garage Faces Side, Storage, Workshop in Garage
- Attached garage spaces: 4
- Details: Garage Parking Other(Finished Garage)
Features
- Levels: One
- Stories: 1
- Patio & porch: Covered, Patio
- Exterior features: Fire Pit, Rain Barrel/Cistern(s), Smart Lock(s)
Lot
- Size: 1.54 Acres
Details
- Parcel number: 490122120002000407
- Horse amenities: None
Construction
Type & style
- Home type: SingleFamily
- Architectural style: Ranch
- Property subtype: Residential, Single Family Residence
Materials
- Brick
- Foundation: Block
Condition
- Updated/Remodeled
- New construction: No
- Year built: 1978
Utilities & green energy
- Electric: 200+ Amp Service
- Sewer: Septic Tank
- Water: Well, Private
- Utilities for property: Electricity Connected
Community & neighborhood
Location
- Region: Indianapolis
- Subdivision: No Subdivision
Price history
| Date | Event | Price |
|---|---|---|
| 8/1/2025 | Sold | $390,000-2.3%$253/sqft |
Source: | ||
| 7/13/2025 | Pending sale | $399,000$259/sqft |
Source: | ||
| 6/20/2025 | Price change | $399,000-6.1%$259/sqft |
Source: | ||
| 6/5/2025 | Listed for sale | $425,000+29.6%$276/sqft |
Source: | ||
| 5/24/2025 | Listing removed | $2,500$2/sqft |
Source: Zillow Rentals Report a problem | ||
Public tax history
| Year | Property taxes | Tax assessment |
|---|---|---|
| 2024 | $2,910 +7.5% | $247,700 -4.9% |
| 2023 | $2,706 +1.6% | $260,400 +4% |
| 2022 | $2,664 | $250,500 |
Find assessor info on the county website
Neighborhood: 46236
Nearby schools
GreatSchools rating
- 6/10Amy Beverland Elementary SchoolGrades: 1-6Distance: 1.3 mi
- 3/10Belzer Middle SchoolGrades: 7-8Distance: 6.6 mi
- 3/10Lawrence Central High SchoolGrades: 9-12Distance: 6.5 mi
Schools provided by the listing agent
- Elementary: Amy Beverland Elementary
- Middle: Belzer Middle School
- High: Lawrence Central High School
Source: MIBOR as distributed by MLS GRID. This data may not be complete. We recommend contacting the local school district to confirm school assignments for this home.
Get a cash offer in 3 minutes
Find out how much your home could sell for in as little as 3 minutes with a no-obligation cash offer.
Estimated market value$392,700
Get a cash offer in 3 minutes
Find out how much your home could sell for in as little as 3 minutes with a no-obligation cash offer.
Estimated market value
$392,700


