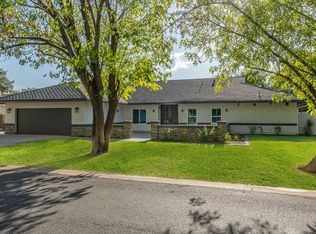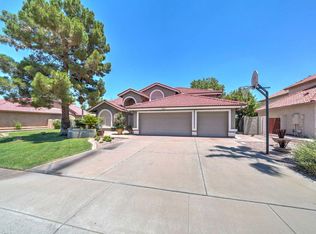Stunning remodeled, contemporary, 4 bed, 2.5 bath home on 1/3 acre lot nestled in the picturesque tree lined Graystone gated community of South Tempe! Enter through the front courtyard, into the spacious open family room & gourmet kitchen with oversized island, new cabinets, marble counters, high end appliances, beverage drawers, built in ice maker. Off the kitchen, is the living room, den & dining area with new telescoping sliding doors leading to the beautiful backyard. Perfect for indoor/outdoor entertaining! Tile & wood flooring throughout, with impeccable architectural details including a floor to ceiling fireplace! Beautiful bedrooms and updated bathrooms with marble counters! The private resort-style backyard, includes a covered patio, sparkling pool w/ removable fence -
This property is off market, which means it's not currently listed for sale or rent on Zillow. This may be different from what's available on other websites or public sources.

