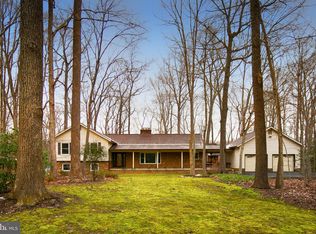Welcome to Your Permanent Vacation! Presenting the ultimate suburban space to create happy memories, as well as stretch out and relax. In a boutique collection of 21 custom homes on estate size lots, your 4,200 sq ft Contemporary Cape Cod residence has been conceived with the idea of an oasis, a place to escape, your slice of heaven. Food lovers can rejoice in their designer kitchen while whipping up their favorite recipes using the Viking range and other high end appliances. Entertainers will appreciate plenty of room for everyone in the oversize dining room, and separate breakfast nook, as well as the step-down living room offering unique charm with 17th century hand hewn beams, and Count Rumford fireplace. With everything connected, the flow of the home is perfect. When it is time to enjoy your private space, take advantage of the teak wood library/den with custom built-in shelving, or renew yourself in the light filled master bedroom retreat; perfect for reading, home work out studio, or indulging your favorite arts and crafts. When friends and family arrive, there~s space for everyone. Some enjoy drinks on the deck with the park vista (while grilling the steaks), others hang around your stone patio, while a few are playing scrabble or watching movies in the expansive lower level recreation room, or playing in the yard situated on a pristine 1.2 acre lot over looking the Pohick stream valley park. Things You Will Love:~ Blue chip location in West Springfield.~ Newington Forest Elementary, South County Middle and High Schools.~Advanced Academic Placement Centers Lorton Station Elementary School, South County Middle School.~ Oversized two car garage with plenty of room left over for tools, bikes, etc.~ Main level with large kitchen, living room, dining area, half bath, breakfast nook, designer laundry room, access to deck.~ Upper level with large master bedroom suite, hall bathroom, two guest bedrooms.~ Lower level with large rec room, storage, workshop, half bathroom, walk out to rear yard.~ Close to Burke Lake and Pohick Bay Regional Parks.~ Cross County Trail systemInsider's Tip ~ The Lorton VRE train station is just 1.8 miles away~ great for commuting into DC, Alexandria, and Arlington. **Disclosure: Owner / agent.**
This property is off market, which means it's not currently listed for sale or rent on Zillow. This may be different from what's available on other websites or public sources.
