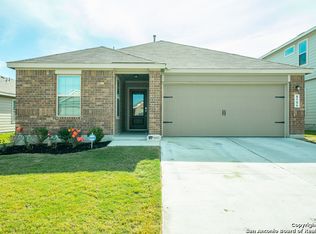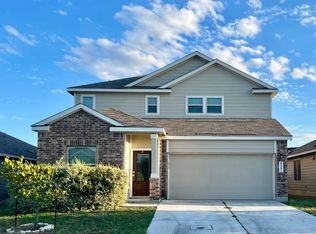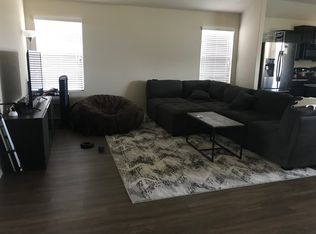Sold on 04/25/23
Price Unknown
8510 Terlingua Cove, Converse, TX 78109
3beds
1,674sqft
Single Family Residence
Built in 2018
5,749.92 Square Feet Lot
$275,600 Zestimate®
$--/sqft
$1,800 Estimated rent
Home value
$275,600
$262,000 - $289,000
$1,800/mo
Zestimate® history
Loading...
Owner options
Explore your selling options
What's special
Popular open floor plan! 4 bedrooms, 2 baths. The primary suite has a full bath, walk in closet, dual sinks, tub, and separate shower. Convenient to military bases, shopping, and dining. Move into this 2018 built smart home and enjoy all the additions - garage door opener, updated light fixtures, cabinet hardware and built in storage. Sought after neighborhood because of lower tax rate, nearby top rated elementary school, and proximity to highways, military installations and shopping. This home boasts an open floor plan with a huge kitchen island, covered patio and private backyard. Schedule your showing today, you won't be disappointed!
Zillow last checked: 8 hours ago
Listing updated: April 28, 2023 at 07:05am
Listed by:
Susan Bennett TREC #794536 (205) 732-4064,
Picket Realty Services, LLC
Source: LERA MLS,MLS#: 1669900
Facts & features
Interior
Bedrooms & bathrooms
- Bedrooms: 3
- Bathrooms: 3
- Full bathrooms: 3
Primary bedroom
- Features: Other
- Area: 234
- Dimensions: 13 x 18
Bedroom 2
- Area: 110
- Dimensions: 10 x 11
Bedroom 3
- Area: 110
- Dimensions: 10 x 11
Primary bathroom
- Features: Double Vanity
- Area: 100
- Dimensions: 10 x 10
Dining room
- Area: 120
- Dimensions: 10 x 12
Family room
- Area: 304
- Dimensions: 19 x 16
Kitchen
- Area: 132
- Dimensions: 11 x 12
Heating
- Central, Natural Gas
Cooling
- Central Air
Appliances
- Laundry: Dryer Connection
Features
- One Living Area
- Flooring: Vinyl
- Has basement: No
- Has fireplace: No
- Fireplace features: Not Applicable
Interior area
- Total structure area: 1,674
- Total interior livable area: 1,674 sqft
Property
Parking
- Total spaces: 2
- Parking features: Two Car Garage
- Garage spaces: 2
Features
- Levels: One
- Stories: 1
- Pool features: None
Lot
- Size: 5,749 sqft
Details
- Parcel number: 050809150190
Construction
Type & style
- Home type: SingleFamily
- Property subtype: Single Family Residence
Materials
- Brick
- Foundation: Slab
- Roof: Composition
Condition
- Pre-Owned
- New construction: No
- Year built: 2018
Community & neighborhood
Community
- Community features: None
Location
- Region: Converse
- Subdivision: Escondido North
HOA & financial
HOA
- Has HOA: Yes
- HOA fee: $67 quarterly
- Association name: SPECTRUM
Other
Other facts
- Listing terms: Conventional,FHA,VA Loan,Cash
Price history
| Date | Event | Price |
|---|---|---|
| 10/1/2025 | Listing removed | $280,000$167/sqft |
Source: | ||
| 8/7/2025 | Price change | $280,000-1.8%$167/sqft |
Source: | ||
| 7/4/2025 | Listed for sale | $285,000+7.6%$170/sqft |
Source: | ||
| 4/25/2023 | Sold | -- |
Source: | ||
| 3/24/2023 | Contingent | $264,900$158/sqft |
Source: | ||
Public tax history
| Year | Property taxes | Tax assessment |
|---|---|---|
| 2025 | -- | $263,230 -5.3% |
| 2024 | $3,869 -30.4% | $278,040 -5.9% |
| 2023 | $5,559 +7.5% | $295,320 +18.1% |
Find assessor info on the county website
Neighborhood: 78109
Nearby schools
GreatSchools rating
- 3/10Escondido Elementary SchoolGrades: PK-5Distance: 0.1 mi
- 3/10Henry Metzger Middle SchoolGrades: 6-8Distance: 1.3 mi
- 4/10Karen Wagner High SchoolGrades: 9-12Distance: 2.6 mi
Schools provided by the listing agent
- Elementary: Escondido Elementary
- Middle: Metzger
- High: Wagner
- District: Judson
Source: LERA MLS. This data may not be complete. We recommend contacting the local school district to confirm school assignments for this home.
Get a cash offer in 3 minutes
Find out how much your home could sell for in as little as 3 minutes with a no-obligation cash offer.
Estimated market value
$275,600
Get a cash offer in 3 minutes
Find out how much your home could sell for in as little as 3 minutes with a no-obligation cash offer.
Estimated market value
$275,600


