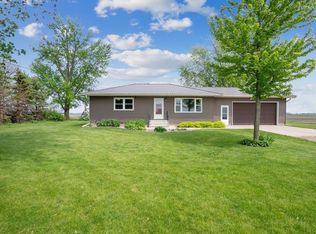Sold for $435,000
$435,000
8510 Wagner Rd, Cedar Falls, IA 50613
4beds
2,631sqft
Acres
Built in 1900
3.66 Acres Lot
$453,600 Zestimate®
$165/sqft
$2,053 Estimated rent
Home value
$453,600
$417,000 - $490,000
$2,053/mo
Zestimate® history
Loading...
Owner options
Explore your selling options
What's special
This acreage has it all: black top location within close proximity of Denver, Waterloo and Cedar Falls. This is a beautiful home with 2400+ square feet of living space, 4bedrooms which includes a master bedroom/full updated bath on the main, an additional full bath upstairs plus another 1/2 bath on the main. The kitchen boasts appealing and plentiful oak cabinetry, a patio door leading to the deck off of the kitchen/dining area provides a great view. The basement is partially finished with a bonus room. The cozy brick fireplace on the main floor will showcase during the chilly weather. 2 large steel utility service buildings (99 X 54 & 50 X 63) also a bin site situated on 3+ acres(m/l) makes this list go on and on of what there is to offer. This property is an amazing opportunity you will need to check out for yourself! Call for your showing today!
Zillow last checked: 8 hours ago
Listing updated: August 05, 2024 at 01:44pm
Listed by:
Sueanne French 641-425-1948,
GNB Real Estate - Iowa Falls,
Mike Cooper 319-269-3391,
GNB Real Estate - Grundy Center
Bought with:
Brittany Wilson, S70555000
EXP Realty, LLC
Source: Northeast Iowa Regional BOR,MLS#: 20232538
Facts & features
Interior
Bedrooms & bathrooms
- Bedrooms: 4
- Bathrooms: 3
- Full bathrooms: 2
- 1/2 bathrooms: 1
Primary bedroom
- Level: Main
Other
- Level: Upper
Other
- Level: Main
Other
- Level: Lower
Dining room
- Level: Main
Kitchen
- Level: Main
Living room
- Level: Main
Heating
- Forced Air, Propane
Cooling
- Central Air
Appliances
- Included: Built-In Oven, Cooktop, Dishwasher, Dryer, Disposal, Microwave Built In, Refrigerator, Washer
- Laundry: Lower Level
Features
- Basement: Block,Stone/Rock,Partially Finished
- Has fireplace: Yes
- Fireplace features: One, Gas
Interior area
- Total interior livable area: 2,631 sqft
- Finished area below ground: 225
Property
Parking
- Total spaces: 1
- Parking features: 1 Stall, Attached Garage, Garage Door Opener
- Has attached garage: Yes
- Carport spaces: 1
Features
- Patio & porch: Deck, Patio
- Exterior features: Garden
Lot
- Size: 3.66 Acres
- Dimensions: 275x474
Details
- Additional structures: Outbuilding
- Parcel number: 901310151006
- Zoning: A
- Special conditions: Standard
Construction
Type & style
- Home type: SingleFamily
- Property subtype: Acres
Materials
- Vinyl Siding
- Roof: Asphalt
Condition
- Year built: 1900
Utilities & green energy
- Sewer: Septic Tank
- Water: Private Well
Community & neighborhood
Location
- Region: Cedar Falls
Other
Other facts
- Road surface type: Concrete, Hard Surface Road
Price history
| Date | Event | Price |
|---|---|---|
| 8/4/2023 | Sold | $435,000+1.2%$165/sqft |
Source: | ||
| 7/6/2023 | Pending sale | $429,900$163/sqft |
Source: | ||
| 6/23/2023 | Listed for sale | $429,900$163/sqft |
Source: | ||
Public tax history
| Year | Property taxes | Tax assessment |
|---|---|---|
| 2024 | $2,180 -40.8% | $179,550 -27.2% |
| 2023 | $3,684 +4.6% | $246,510 +18.1% |
| 2022 | $3,521 -0.7% | $208,800 +6.9% |
Find assessor info on the county website
Neighborhood: 50613
Nearby schools
GreatSchools rating
- 9/10Pk-5 Elementary School Lincoln Street BuildingGrades: K-5Distance: 4 mi
- 8/10Denver Middle SchoolGrades: 6-8Distance: 4 mi
- 8/10Denver Senior High SchoolGrades: 9-12Distance: 4 mi
Schools provided by the listing agent
- Elementary: Denver
- Middle: Denver
- High: Denver
Source: Northeast Iowa Regional BOR. This data may not be complete. We recommend contacting the local school district to confirm school assignments for this home.
Get pre-qualified for a loan
At Zillow Home Loans, we can pre-qualify you in as little as 5 minutes with no impact to your credit score.An equal housing lender. NMLS #10287.
