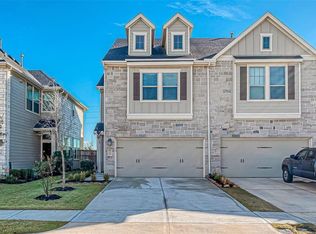This delightful 3-bedroom, 2-bathroom residence with a great floor plan promises a blend of comfort and style, making it the perfect choice for those seeking a move-in ready home. As you step inside, you'll be greeted by the fresh, new carpet, which enhances the cozy ambiance throughout the house. The open-concept living area invites you to unwind and entertain with ease, offering a seamless flow between the kitchen, dining, and family room. Imagine hosting gatherings where laughter fills the air as easily as the aromas from your kitchen, equipped to meet all your culinary adventures. Each bedroom provides a peaceful retreat with generous space and natural light, ensuring a personal haven for every member of the household. The primary suite, in particular, offers a private oasis where relaxation becomes an everyday delight. Discover the allure of Fulshear living at 8511 Balding Drive a home that's not just a place to live, but a place to love. A must see!
Copyright notice - Data provided by HAR.com 2022 - All information provided should be independently verified.
House for rent
$2,150/mo
8511 Balding Dr, Fulshear, TX 77441
3beds
1,549sqft
Price may not include required fees and charges.
Singlefamily
Available now
No pets
Electric, ceiling fan
Electric dryer hookup laundry
2 Attached garage spaces parking
Natural gas
What's special
- 3 days
- on Zillow |
- -- |
- -- |
Travel times
Add up to $600/yr to your down payment
Consider a first-time homebuyer savings account designed to grow your down payment with up to a 6% match & 4.15% APY.
Facts & features
Interior
Bedrooms & bathrooms
- Bedrooms: 3
- Bathrooms: 2
- Full bathrooms: 2
Rooms
- Room types: Family Room
Heating
- Natural Gas
Cooling
- Electric, Ceiling Fan
Appliances
- Included: Dishwasher, Disposal, Dryer, Microwave, Oven, Range, Refrigerator, Washer
- Laundry: Electric Dryer Hookup, In Unit, Washer Hookup
Features
- Ceiling Fan(s), Primary Bed - 1st Floor, Split Plan, Walk-In Closet(s)
- Flooring: Carpet, Tile
Interior area
- Total interior livable area: 1,549 sqft
Property
Parking
- Total spaces: 2
- Parking features: Attached, Covered
- Has attached garage: Yes
- Details: Contact manager
Features
- Stories: 1
- Exterior features: Architecture Style: Traditional, Attached, Electric Dryer Hookup, Formal Dining, Garage Door Opener, Heating: Gas, Lot Features: Subdivided, Pets - No, Primary Bed - 1st Floor, Split Plan, Subdivided, Utility Room, Walk-In Closet(s), Washer Hookup
Details
- Parcel number: 6853050020020901
Construction
Type & style
- Home type: SingleFamily
- Property subtype: SingleFamily
Condition
- Year built: 2020
Community & HOA
Location
- Region: Fulshear
Financial & listing details
- Lease term: Long Term,12 Months
Price history
| Date | Event | Price |
|---|---|---|
| 8/15/2025 | Listed for rent | $2,150$1/sqft |
Source: | ||
| 10/13/2020 | Listing removed | $214,990$139/sqft |
Source: Century Communities #13958805 | ||
| 7/31/2020 | Pending sale | $214,990$139/sqft |
Source: Century Communities #13958805 | ||
| 7/28/2020 | Listed for sale | $214,990$139/sqft |
Source: Century Communities #13958805 | ||
![[object Object]](https://photos.zillowstatic.com/fp/8ce906119cafdbd33014eef4a94351ad-p_i.jpg)
