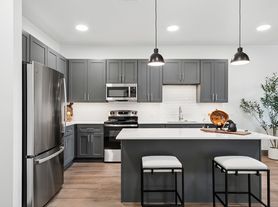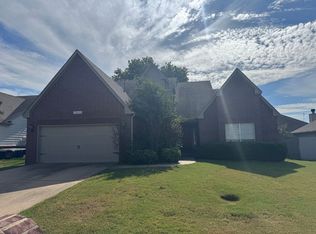Welcome to this stunning new 4-bedroom, 2-bath home designed for comfort and functionality. This layout offers versatile spaces for modern living. The front bedroom is ideal for a home office, guest suite, or hobby room, while two additional bedrooms share a convenient Jack-and-Jill bathroom.
The open-concept kitchen, dining, and living area create a seamless flow for both everyday living and entertaining. The kitchen features a large island, corner pantry, and views into the main living space. Just off the garage, you'll find a well-planned laundry room with extra storage. Step outside to the covered back patioperfect for relaxing or hosting gatherings.
The private primary suite includes a walk-in closet, dual-sink vanity, and a separate toilet area for added comfort.
Located in the desirable Robinson Ranch community, this home offers quick access to charming downtown Bixby, Bentley Park, and Washington Irving Park. Zoned for Central Elementary and Bixby High School, the neighborhood also includes great amenitiesplayground, pickleball court, and basketball court.
Move-in ready and beautifully finisheddon't miss your chance to call this brand-new home yours!
House for rent
$1,995/mo
8511 E 164th St S, Bixby, OK 74008
4beds
1,613sqft
Price may not include required fees and charges.
Single family residence
Available now
No pets
-- A/C
-- Laundry
-- Parking
-- Heating
What's special
- 33 days |
- -- |
- -- |
Travel times
Looking to buy when your lease ends?
Consider a first-time homebuyer savings account designed to grow your down payment with up to a 6% match & a competitive APY.
Facts & features
Interior
Bedrooms & bathrooms
- Bedrooms: 4
- Bathrooms: 2
- Full bathrooms: 2
Features
- Walk In Closet
Interior area
- Total interior livable area: 1,613 sqft
Property
Parking
- Details: Contact manager
Features
- Exterior features: Walk In Closet
Construction
Type & style
- Home type: SingleFamily
- Property subtype: Single Family Residence
Community & HOA
Location
- Region: Bixby
Financial & listing details
- Lease term: Contact For Details
Price history
| Date | Event | Price |
|---|---|---|
| 10/21/2025 | Sold | $284,015+1.8%$176/sqft |
Source: | ||
| 10/9/2025 | Listed for rent | $1,995$1/sqft |
Source: Zillow Rentals | ||
| 9/25/2025 | Pending sale | $279,015$173/sqft |
Source: | ||
| 8/8/2025 | Price change | $279,015-0.1%$173/sqft |
Source: | ||
| 7/7/2025 | Listed for sale | $279,365$173/sqft |
Source: | ||

