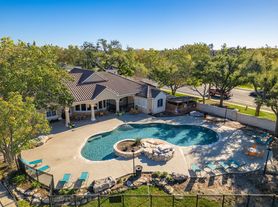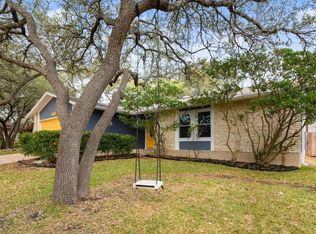This beautifully updated duplex features luxury vinyl plank flooring throughout and stylish tile in the bathrooms. Modern light fixtures and a thoughtful layout create a contemporary and comfortable living space. All bedrooms are located upstairs and include spacious walk-in closets, while a convenient half bath is located downstairs for guests. Enjoy the ease of a one-car garage with automatic opener and a private, tree-filled backyard perfect for relaxing or entertaining. Zoned to highly acclaimed Round Rock ISD schools, including Canyon Vista Middle School and Westwood High School. Conveniently located near major employers and just minutes from Hwy 183, this home offers both comfort and convenience.This beautifully updated duplex features luxury vinyl plank flooring throughout and stylish tile in the bathrooms. Modern light fixtures and a thoughtful layout create a contemporary and comfortable living space. All bedrooms are located upstairs and include spacious walk-in closets, while a convenient half bath is located downstairs for guests. Enjoy the ease of a one-car garage with automatic opener and a private, tree-filled backyard perfect for relaxing or entertaining. Zoned to highly acclaimed Round Rock ISD schools, including Canyon Vista Middle School and Westwood High School. Conveniently located near major employers and just minutes from Hwy 183, this home offers both comfort and convenience. All Wilder Realty tenants are enrolled in our Resident Benefits Package, which adds convenience, protection, and value to your lease. Enjoy air filter delivery, 24/7 maintenance coordination, credit-building with on-time rent reporting, on-demand pest control, exclusive resident rewards (up to $4,500/year in savings), renters insurance (or bring your own), and more. There are multiple pricing options depending on your coverage selections, starting as low as $23.05/month
Apartment for rent
$1,899/mo
8511 Fathom Cir BUILDING A, Austin, TX 78750
3beds
1,430sqft
Price may not include required fees and charges.
Multifamily
Available now
Cats, dogs OK
Central air, ceiling fan
Electric dryer hookup laundry
2 Garage spaces parking
Central, fireplace
What's special
Modern light fixturesThoughtful layoutPrivate tree-filled backyardSpacious walk-in closetsConvenient half bath
- 146 days |
- -- |
- -- |
Zillow last checked: 8 hours ago
Listing updated: December 16, 2025 at 09:19pm
Travel times
Facts & features
Interior
Bedrooms & bathrooms
- Bedrooms: 3
- Bathrooms: 3
- Full bathrooms: 2
- 1/2 bathrooms: 1
Heating
- Central, Fireplace
Cooling
- Central Air, Ceiling Fan
Appliances
- Included: Dishwasher, Disposal, Microwave, Range, Refrigerator, WD Hookup
- Laundry: Electric Dryer Hookup, Hookups, Inside, Laundry Room, Main Level, Washer Hookup
Features
- Ceiling Fan(s), Electric Dryer Hookup, Interior Steps, Pantry, Quartz Counters, WD Hookup, Walk-In Closet(s), Washer Hookup
- Flooring: Tile
- Has fireplace: Yes
Interior area
- Total interior livable area: 1,430 sqft
Property
Parking
- Total spaces: 2
- Parking features: Garage, Covered
- Has garage: Yes
- Details: Contact manager
Features
- Stories: 2
- Exterior features: Contact manager
- Has view: Yes
- View description: Contact manager
Construction
Type & style
- Home type: MultiFamily
- Property subtype: MultiFamily
Materials
- Roof: Composition
Condition
- Year built: 1977
Building
Management
- Pets allowed: Yes
Community & HOA
Location
- Region: Austin
Financial & listing details
- Lease term: 12 Months
Price history
| Date | Event | Price |
|---|---|---|
| 9/5/2025 | Price change | $1,899-2.6%$1/sqft |
Source: Unlock MLS #3942524 | ||
| 7/28/2025 | Listed for rent | $1,950$1/sqft |
Source: Unlock MLS #3942524 | ||
Neighborhood: 78750
Nearby schools
GreatSchools rating
- 9/10Kathy Caraway Elementary SchoolGrades: PK-5Distance: 1.3 mi
- 10/10Canyon Vista Middle SchoolGrades: 6-8Distance: 0.7 mi
- 9/10Westwood High SchoolGrades: 9-12Distance: 1.8 mi

