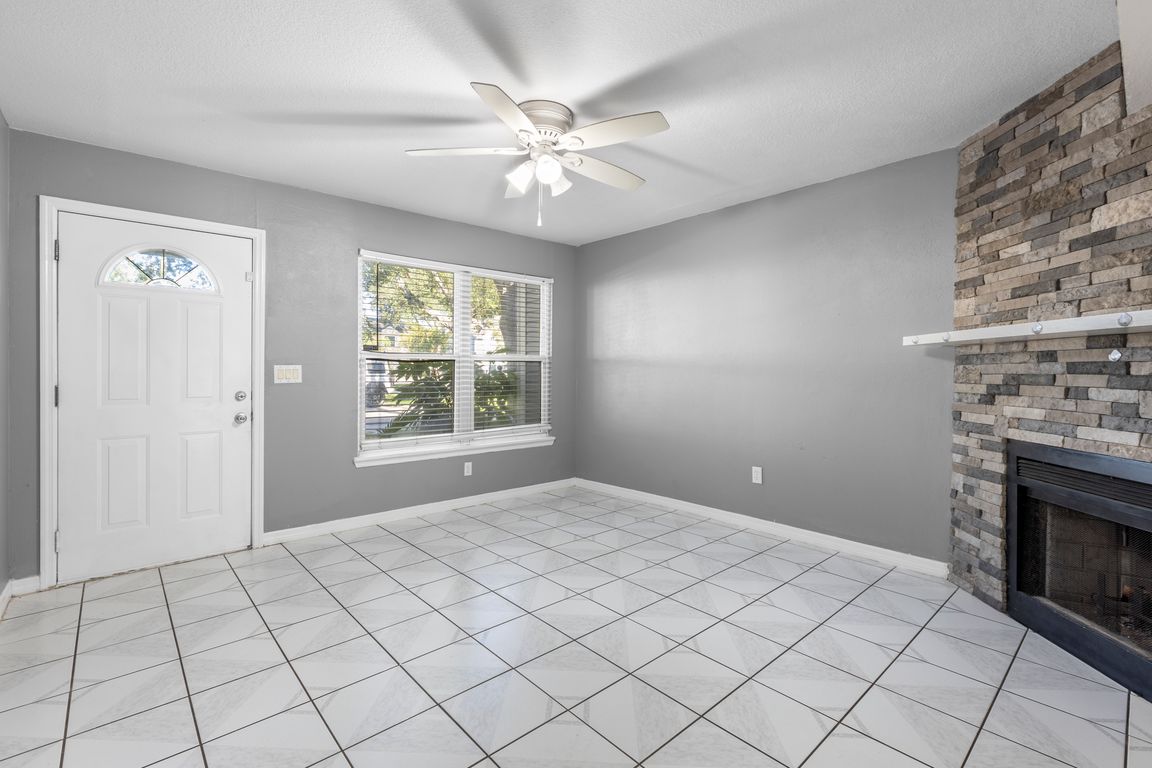
For sale
$249,000
2beds
1,260sqft
8511 J R Manor Dr, Tampa, FL 33634
2beds
1,260sqft
Townhouse
Built in 1986
831 Sqft
Assigned, guest, none
$198 price/sqft
$210 monthly HOA fee
What's special
Thoughtful layoutSpacious bedroomsWell-appointed bathrooms
Welcome to this beautifully maintained 2-bedroom, 2.5-bath townhouse offering 1,260 sq ft of comfortable living space in the highly convenient Town ’n’ Country area of Tampa. The home features a modern kitchen with appliances and granite countertops, perfect for everyday cooking and entertaining. With spacious bedrooms, well-appointed bathrooms, and a thoughtful ...
- 7 days
- on Zillow |
- 1,558 |
- 64 |
Likely to sell faster than
Source: Stellar MLS,MLS#: TB8419995 Originating MLS: Orlando Regional
Originating MLS: Orlando Regional
Travel times
Living Room
Kitchen
Primary Bedroom
Zillow last checked: 7 hours ago
Listing updated: August 27, 2025 at 07:54am
Listing Provided by:
Keegan Siegfried 813-670-7226,
LPT REALTY, LLC 877-366-2213,
Kai Davis 813-724-1929,
LPT REALTY, LLC
Source: Stellar MLS,MLS#: TB8419995 Originating MLS: Orlando Regional
Originating MLS: Orlando Regional

Facts & features
Interior
Bedrooms & bathrooms
- Bedrooms: 2
- Bathrooms: 3
- Full bathrooms: 2
- 1/2 bathrooms: 1
Primary bedroom
- Features: Ceiling Fan(s), Walk-In Closet(s)
- Level: Second
- Area: 130 Square Feet
- Dimensions: 13x10
Bedroom 2
- Features: Ceiling Fan(s), Walk-In Closet(s)
- Level: Second
- Area: 143 Square Feet
- Dimensions: 13x11
Primary bathroom
- Features: En Suite Bathroom, Tub With Shower
- Level: Second
- Area: 35 Square Feet
- Dimensions: 7x5
Bathroom 2
- Features: Shower No Tub
- Level: Second
- Area: 35 Square Feet
- Dimensions: 7x5
Balcony porch lanai
- Level: First
Dining room
- Features: Coat Closet
- Level: First
- Area: 108 Square Feet
- Dimensions: 12x9
Kitchen
- Features: Breakfast Bar, Pantry
- Level: First
- Area: 96 Square Feet
- Dimensions: 12x8
Living room
- Features: Ceiling Fan(s)
- Level: First
- Area: 156 Square Feet
- Dimensions: 12x13
Heating
- Central
Cooling
- Central Air
Appliances
- Included: Microwave, Range, Refrigerator
- Laundry: None
Features
- Ceiling Fan(s), Kitchen/Family Room Combo
- Flooring: Ceramic Tile, Laminate
- Doors: Sliding Doors
- Has fireplace: Yes
- Fireplace features: Living Room, Wood Burning
Interior area
- Total structure area: 1,292
- Total interior livable area: 1,260 sqft
Video & virtual tour
Property
Parking
- Parking features: Assigned, Guest, None
Features
- Levels: Two
- Stories: 2
- Patio & porch: Deck, Patio, Porch, Screened
- Exterior features: Lighting, Rain Gutters, Sidewalk
Lot
- Size: 831 Square Feet
- Features: In County, Landscaped, Sidewalk
Details
- Parcel number: U24281708V00000200000.H
- Zoning: PD
- Special conditions: None
Construction
Type & style
- Home type: Townhouse
- Property subtype: Townhouse
Materials
- Block, Wood Siding
- Foundation: Slab
- Roof: Shingle
Condition
- New construction: No
- Year built: 1986
Utilities & green energy
- Sewer: Public Sewer
- Water: Public
- Utilities for property: BB/HS Internet Available, Cable Available, Electricity Available, Phone Available, Sewer Available, Water Available
Community & HOA
Community
- Features: Deed Restrictions, Pool
- Subdivision: J-R MANOR
HOA
- Has HOA: Yes
- Services included: Maintenance Grounds
- HOA fee: $210 monthly
- HOA name: Avid Property Management
- Pet fee: $0 monthly
Location
- Region: Tampa
Financial & listing details
- Price per square foot: $198/sqft
- Tax assessed value: $197,131
- Annual tax amount: $3,247
- Date on market: 8/21/2025
- Listing terms: Cash,Conventional,FHA,VA Loan
- Ownership: Fee Simple
- Total actual rent: 0
- Electric utility on property: Yes
- Road surface type: Paved