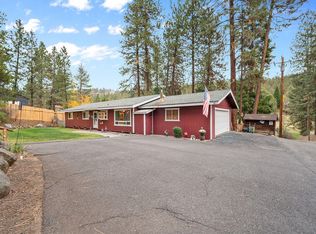Fantastic updated split level 3 bed/2 bath home sitting on 1.22 acres of gorgeous country mt view property with a seasonal creek for the animals & fun. A large metal carport provides ample room for all the tools and toys. Home has had a new roof,hot water heater and has been painted inside and out as well as flooring upgrades to tie it all together. McLaughlin Ln neighborhood has a great sense of community, but still remains private. Lots of fun times to be had on the large upper deck.
This property is off market, which means it's not currently listed for sale or rent on Zillow. This may be different from what's available on other websites or public sources.

