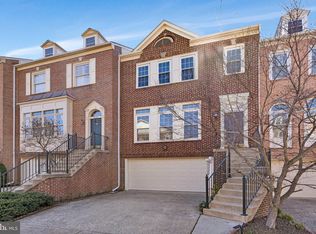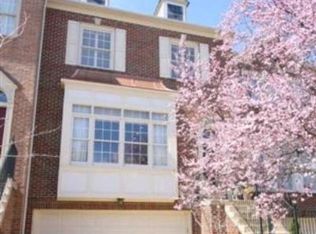Sold for $1,050,000 on 06/10/25
$1,050,000
8511 Westown Way, Vienna, VA 22182
3beds
1,956sqft
Townhouse
Built in 1993
2,078 Square Feet Lot
$1,051,800 Zestimate®
$537/sqft
$3,628 Estimated rent
Home value
$1,051,800
$989,000 - $1.13M
$3,628/mo
Zestimate® history
Loading...
Owner options
Explore your selling options
What's special
Beautifully updated and maintained townhome. Two traffic lights away from Tyson's. Main level has hardwood floors throughout, large living room, dining room, eat in kitchen and family room off the kitchen with a gas fireplace. Beautiful deck overlooks ground level deck and fenced yard. Second level has main bedroom with walk in closet, a second closet and updated bath with soaking tub, walk in shower and dual vanity. There are two more bedrooms and a full bath on this level. Lower level family room with wood burning fireplace and full bath walks out to a lovely ground level deck and fenced yard. A two car garage completes this gem. Open floor plan. Custom plantation shutters throughout. Photos available 5/6,
Zillow last checked: 11 hours ago
Listing updated: June 11, 2025 at 10:50am
Listed by:
Cathy Sheedfar 703-864-1566,
EXP Realty, LLC
Bought with:
Tammy Le, 0225216343
Redfin Corporation
Source: Bright MLS,MLS#: VAFX2238086
Facts & features
Interior
Bedrooms & bathrooms
- Bedrooms: 3
- Bathrooms: 4
- Full bathrooms: 3
- 1/2 bathrooms: 1
- Main level bathrooms: 1
Primary bedroom
- Features: Walk-In Closet(s), Cathedral/Vaulted Ceiling, Flooring - HardWood
- Level: Upper
Bedroom 2
- Features: Flooring - HardWood
- Level: Upper
Bedroom 3
- Features: Flooring - HardWood
- Level: Upper
Primary bathroom
- Features: Soaking Tub, Bathroom - Walk-In Shower, Flooring - Ceramic Tile
- Level: Upper
Dining room
- Features: Chair Rail, Crown Molding, Flooring - HardWood
- Level: Main
Family room
- Features: Flooring - HardWood, Fireplace - Gas
- Level: Main
Other
- Features: Flooring - Ceramic Tile, Bathroom - Walk-In Shower
- Level: Lower
Other
- Features: Flooring - Ceramic Tile, Bathroom - Tub Shower
- Level: Upper
Half bath
- Features: Flooring - Ceramic Tile
- Level: Main
Kitchen
- Features: Breakfast Room, Countertop(s) - Quartz, Flooring - HardWood, Pantry
- Level: Main
Living room
- Features: Flooring - HardWood, Crown Molding
- Level: Main
Recreation room
- Features: Fireplace - Wood Burning, Flooring - Luxury Vinyl Plank
- Level: Lower
Heating
- Forced Air, Natural Gas
Cooling
- Central Air, Electric
Appliances
- Included: Microwave, Cooktop, Dishwasher, Disposal, Dryer, Exhaust Fan, Ice Maker, Double Oven, Range Hood, Refrigerator, Washer, Water Heater, Gas Water Heater
Features
- Soaking Tub, Bathroom - Walk-In Shower, Breakfast Area, Crown Molding, Dining Area, Open Floorplan, Sound System, Chair Railings, Family Room Off Kitchen, Formal/Separate Dining Room, Pantry, Walk-In Closet(s)
- Flooring: Wood
- Basement: Walk-Out Access
- Number of fireplaces: 2
Interior area
- Total structure area: 1,956
- Total interior livable area: 1,956 sqft
- Finished area above ground: 1,956
- Finished area below ground: 0
Property
Parking
- Total spaces: 2
- Parking features: Garage Faces Front, Garage Door Opener, Concrete, Attached
- Attached garage spaces: 2
- Has uncovered spaces: Yes
Accessibility
- Accessibility features: Other
Features
- Levels: Three
- Stories: 3
- Pool features: None
Lot
- Size: 2,078 sqft
Details
- Additional structures: Above Grade, Below Grade
- Parcel number: 0391 35 0009
- Zoning: 180
- Special conditions: Standard
Construction
Type & style
- Home type: Townhouse
- Architectural style: Traditional
- Property subtype: Townhouse
Materials
- Aluminum Siding
- Foundation: Slab
Condition
- New construction: No
- Year built: 1993
Utilities & green energy
- Sewer: Public Septic
- Water: Public
Community & neighborhood
Location
- Region: Vienna
- Subdivision: Westwood Towns
HOA & financial
HOA
- Has HOA: Yes
- HOA fee: $360 quarterly
- Amenities included: Tennis Court(s)
- Services included: Common Area Maintenance, Snow Removal, Trash
Other
Other facts
- Listing agreement: Exclusive Right To Sell
- Ownership: Fee Simple
Price history
| Date | Event | Price |
|---|---|---|
| 6/10/2025 | Sold | $1,050,000$537/sqft |
Source: | ||
| 5/12/2025 | Contingent | $1,050,000$537/sqft |
Source: | ||
| 5/8/2025 | Listed for sale | $1,050,000+233.3%$537/sqft |
Source: | ||
| 3/23/1999 | Sold | $315,000+0.4%$161/sqft |
Source: Public Record | ||
| 11/29/1993 | Sold | $313,700$160/sqft |
Source: Public Record | ||
Public tax history
| Year | Property taxes | Tax assessment |
|---|---|---|
| 2025 | $10,277 +0.2% | $852,180 +0.4% |
| 2024 | $10,257 +0.4% | $848,700 -2.1% |
| 2023 | $10,213 +3.3% | $866,600 +4.6% |
Find assessor info on the county website
Neighborhood: 22182
Nearby schools
GreatSchools rating
- 8/10Westbriar Elementary SchoolGrades: PK-6Distance: 0.4 mi
- 7/10Kilmer Middle SchoolGrades: 7-8Distance: 1.2 mi
- 7/10Marshall High SchoolGrades: 9-12Distance: 1.6 mi
Schools provided by the listing agent
- Elementary: Westbriar
- Middle: Kilmer
- High: Marshall
- District: Fairfax County Public Schools
Source: Bright MLS. This data may not be complete. We recommend contacting the local school district to confirm school assignments for this home.
Get a cash offer in 3 minutes
Find out how much your home could sell for in as little as 3 minutes with a no-obligation cash offer.
Estimated market value
$1,051,800
Get a cash offer in 3 minutes
Find out how much your home could sell for in as little as 3 minutes with a no-obligation cash offer.
Estimated market value
$1,051,800

