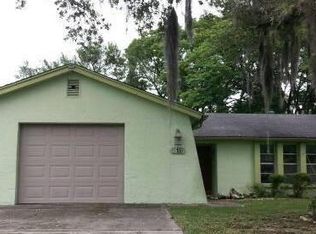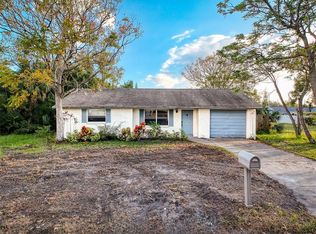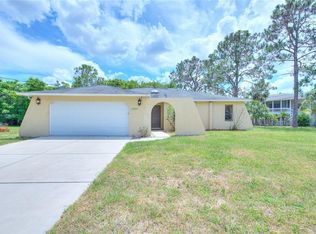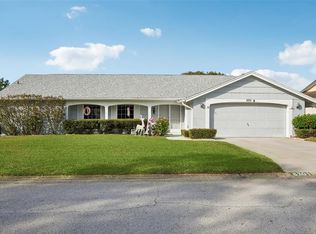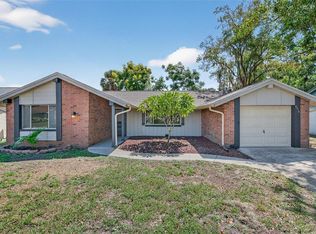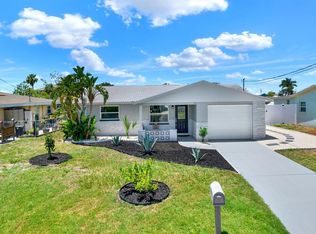BEAUTIFULLY UPDATED HOME! Yes yes yes it's move in ready--just bring your bags! Exceptional home with a light and bright layout with modern luxury finishes at an affordable price! Update kitchen cabinets, countertops, hardware, new stainless steel appliances and fixtures. The primary bedroom is a private sanctuary, complete with a walk-in closet and an ensuite bathroom. New luxury vinyl flooring throughout, new paint inside and out, update bathrooms, and more. Soak in the idyllic Florida weather, or take your kayaks down to Weeki Wachee to spot manatees and wildlife! This home’s prime location provides quick access to local beaches, U.S. 19, Weeki Wachee, Veterans Memorial Park, Aripeka Sandhills Preserve, shopping and dining. Ideal for use as a primary residence, second home, investment property, or vacation home -- this versatile property is a must-see. One or more photo(s) has been virtually staged. Schedule your private showing today!
For sale
$265,000
8512 Long Boat Ln, Hudson, FL 34667
3beds
1,500sqft
Est.:
Single Family Residence
Built in 1979
6,400 Square Feet Lot
$-- Zestimate®
$177/sqft
$6/mo HOA
What's special
Modern luxury finishesLight and bright layoutNew luxury vinyl flooringIdyllic florida weatherNew stainless steel appliances
- 93 days |
- 231 |
- 26 |
Zillow last checked: 9 hours ago
Listing updated: October 08, 2025 at 12:18pm
Listing Provided by:
Courtney Stein 941-822-4080,
KELLER WILLIAMS ST PETE REALTY 727-894-1600,
Brad Stein 402-310-7924,
KELLER WILLIAMS ST PETE REALTY
Source: Stellar MLS,MLS#: TB8368620 Originating MLS: Suncoast Tampa
Originating MLS: Suncoast Tampa

Tour with a local agent
Facts & features
Interior
Bedrooms & bathrooms
- Bedrooms: 3
- Bathrooms: 2
- Full bathrooms: 2
Primary bedroom
- Features: Built-in Closet
- Level: First
- Area: 180 Square Feet
- Dimensions: 12x15
Bedroom 2
- Features: Built-in Closet
- Level: First
- Area: 154 Square Feet
- Dimensions: 11x14
Bedroom 3
- Features: Built-in Closet
- Level: First
- Area: 121 Square Feet
- Dimensions: 11x11
Primary bathroom
- Level: First
Bathroom 2
- Level: First
Dining room
- Level: First
- Area: 120 Square Feet
- Dimensions: 10x12
Kitchen
- Level: First
Living room
- Level: First
- Area: 247 Square Feet
- Dimensions: 19x13
Heating
- Central
Cooling
- Central Air
Appliances
- Included: Dishwasher, Range, Refrigerator
- Laundry: Inside
Features
- Ceiling Fan(s)
- Flooring: Luxury Vinyl
- Has fireplace: No
Interior area
- Total structure area: 1,500
- Total interior livable area: 1,500 sqft
Video & virtual tour
Property
Parking
- Total spaces: 2
- Parking features: Garage - Attached
- Attached garage spaces: 2
Features
- Levels: One
- Stories: 1
- Exterior features: Lighting
Lot
- Size: 6,400 Square Feet
Details
- Parcel number: 162414004.A000.00150.0
- Zoning: R4
- Special conditions: None
Construction
Type & style
- Home type: SingleFamily
- Property subtype: Single Family Residence
Materials
- Block
- Foundation: Slab
- Roof: Shingle
Condition
- New construction: No
- Year built: 1979
Utilities & green energy
- Sewer: Public Sewer
- Water: Public
- Utilities for property: BB/HS Internet Available, Cable Available, Electricity Available, Phone Available, Sewer Available, Water Available
Community & HOA
Community
- Subdivision: SEA PINES
HOA
- Has HOA: Yes
- HOA fee: $6 monthly
- HOA name: Sea Pines Civic Association-Michelle Romeo
- HOA phone: 941-518-1957
- Pet fee: $0 monthly
Location
- Region: Hudson
Financial & listing details
- Price per square foot: $177/sqft
- Tax assessed value: $226,616
- Annual tax amount: $4,041
- Date on market: 4/1/2025
- Cumulative days on market: 201 days
- Listing terms: Cash,Conventional,FHA,VA Loan
- Ownership: Fee Simple
- Total actual rent: 0
- Electric utility on property: Yes
- Road surface type: Asphalt
Estimated market value
Not available
Estimated sales range
Not available
$2,115/mo
Price history
Price history
| Date | Event | Price |
|---|---|---|
| 9/22/2025 | Listed for sale | $265,000$177/sqft |
Source: | ||
| 9/3/2025 | Listing removed | $265,000$177/sqft |
Source: | ||
| 6/7/2025 | Price change | $265,000-3.6%$177/sqft |
Source: | ||
| 4/2/2025 | Listed for sale | $275,000-5.2%$183/sqft |
Source: | ||
| 9/28/2024 | Listing removed | $290,000$193/sqft |
Source: | ||
Public tax history
Public tax history
| Year | Property taxes | Tax assessment |
|---|---|---|
| 2024 | $4,042 +223.9% | $226,616 +6.4% |
| 2023 | $1,248 +12.6% | $213,066 +107.2% |
| 2022 | $1,108 +3.1% | $102,850 +6.1% |
Find assessor info on the county website
BuyAbility℠ payment
Est. payment
$1,754/mo
Principal & interest
$1273
Property taxes
$382
Other costs
$99
Climate risks
Neighborhood: 34667
Nearby schools
GreatSchools rating
- 5/10Hudson Primary AcademyGrades: PK-5Distance: 2.4 mi
- 3/10Hudson High SchoolGrades: 7,9-12Distance: 2.8 mi
- 2/10Hudson Middle SchoolGrades: 4-8Distance: 7.7 mi
- Loading
- Loading
