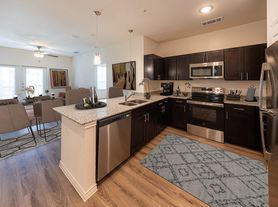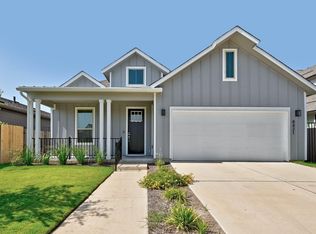This like-new home in the desirable Addison community offers convenience, style, and a private in-ground pool just 10 minutes from Austin-Bergstrom International Airport and 20 minutes from Downtown Austin. Charming curb appeal welcomes you inside to a bright, open-concept layout with soaring ceilings, abundant natural light, and gorgeous wood-look tile flooring throughout the main living areas. The gourmet kitchen is a showstopper, featuring a center island with breakfast bar, quartz countertops, stainless steel appliances including a gas range, and a corner pantry for plenty of storage. The kitchen seamlessly flows into the dining area and spacious living room with ceiling fan, creating the perfect space for everyday living and entertaining. The main-floor primary suite is a private retreat, complete with a large walk-in closet and spa-like bath boasting a quartz dual vanity, soaking tub, and frameless glass walk-in shower. Upstairs you'll find a versatile loft with office niche, three additional bedrooms, and two full guest bathrooms. Step outside to your very own backyard oasis, featuring a sparkling pool, a covered patio, and a fenced yard perfect for relaxing, entertaining, or staying cool on warm Texas days. Addison residents enjoy exceptional community amenities including two resort-style swimming pools, a fitness center, park, playground, and more. Schedule a showing today!
House for rent
$4,000/mo
8512 McKamy Dr, Austin, TX 78744
4beds
2,105sqft
Price may not include required fees and charges.
Singlefamily
Available now
Dogs OK
Central air, ceiling fan
Electric dryer hookup laundry
4 Attached garage spaces parking
Central
What's special
Private in-ground poolFenced yardBackyard oasisAbundant natural lightStainless steel appliancesDining areaGorgeous wood-look tile flooring
- 20 days |
- -- |
- -- |
Travel times
Renting now? Get $1,000 closer to owning
Unlock a $400 renter bonus, plus up to a $600 savings match when you open a Foyer+ account.
Offers by Foyer; terms for both apply. Details on landing page.
Facts & features
Interior
Bedrooms & bathrooms
- Bedrooms: 4
- Bathrooms: 4
- Full bathrooms: 3
- 1/2 bathrooms: 1
Heating
- Central
Cooling
- Central Air, Ceiling Fan
Appliances
- Included: Dishwasher, Disposal, Microwave, Range, WD Hookup
- Laundry: Electric Dryer Hookup, Hookups, Laundry Room, Main Level, Washer Hookup
Features
- Breakfast Bar, Ceiling Fan(s), Double Vanity, Eat-in Kitchen, Electric Dryer Hookup, Entrance Foyer, High Ceilings, Interior Steps, Kitchen Island, Multiple Living Areas, Open Floorplan, Pantry, Primary Bedroom on Main, Quartz Counters, Recessed Lighting, Soaking Tub, Vaulted Ceiling(s), WD Hookup, Walk In Closet, Walk-In Closet(s), Washer Hookup
- Flooring: Carpet, Tile
Interior area
- Total interior livable area: 2,105 sqft
Property
Parking
- Total spaces: 4
- Parking features: Attached, Driveway, Garage, Covered
- Has attached garage: Yes
- Details: Contact manager
Features
- Stories: 2
- Exterior features: Contact manager
- Has private pool: Yes
- Has view: Yes
- View description: Contact manager
Details
- Parcel number: 944933
Construction
Type & style
- Home type: SingleFamily
- Property subtype: SingleFamily
Materials
- Roof: Composition,Shake Shingle
Condition
- Year built: 2023
Community & HOA
Community
- Features: Clubhouse, Fitness Center, Playground
HOA
- Amenities included: Fitness Center, Pool
Location
- Region: Austin
Financial & listing details
- Lease term: 12 Months
Price history
| Date | Event | Price |
|---|---|---|
| 10/2/2025 | Price change | $4,000-11.1%$2/sqft |
Source: Unlock MLS #6904969 | ||
| 9/17/2025 | Listed for rent | $4,500$2/sqft |
Source: Unlock MLS #6904969 | ||
| 9/16/2025 | Listing removed | $550,000$261/sqft |
Source: | ||
| 9/3/2025 | Listed for sale | $550,000+15.4%$261/sqft |
Source: | ||
| 12/6/2023 | Listing removed | -- |
Source: | ||

