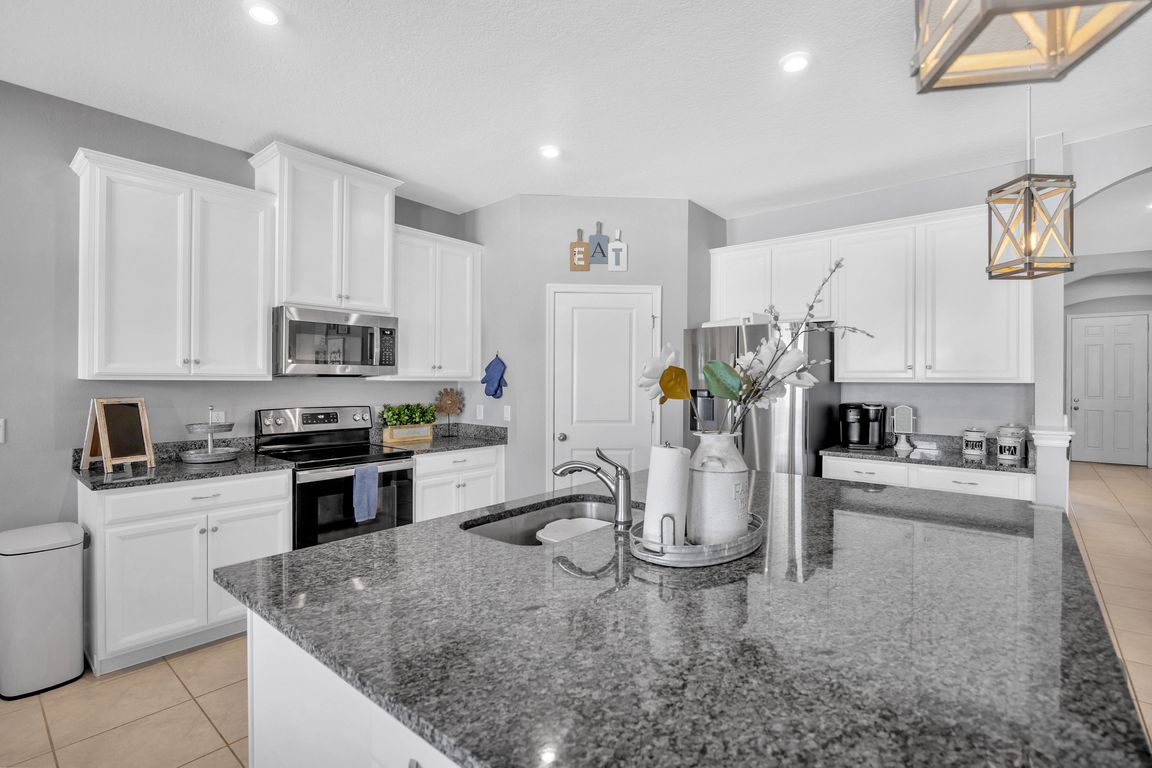
For sale
$465,000
4beds
2,043sqft
8512 Orchard Grass St, Wesley Chapel, FL 33544
4beds
2,043sqft
Single family residence
Built in 2021
6,774 sqft
2 Attached garage spaces
$228 price/sqft
$69 monthly HOA fee
What's special
Modern designCovered lanaiBreakfast barUpdated light fixturesCustom wood trimCeiling fansOpen-concept seagate floor plan
Welcome to 8512 Orchard Grass Street, a beautifully upgraded 4-bedroom, 3-bathroom one-story home with a 2-car garage, located in the highly desirable Park Meadows community of Wesley Chapel. Built in 2021, this home offers modern design and thoughtful enhancements throughout, including custom wood trim, 8-foot doors, updated light fixtures and ceiling ...
- 4 days |
- 394 |
- 19 |
Source: Stellar MLS,MLS#: TB8439738 Originating MLS: Suncoast Tampa
Originating MLS: Suncoast Tampa
Travel times
Family Room
Kitchen
Primary Bedroom
Zillow last checked: 7 hours ago
Listing updated: October 25, 2025 at 03:59am
Listing Provided by:
Gabe Galdos 813-679-7717,
ARK REALTY 813-679-7717
Source: Stellar MLS,MLS#: TB8439738 Originating MLS: Suncoast Tampa
Originating MLS: Suncoast Tampa

Facts & features
Interior
Bedrooms & bathrooms
- Bedrooms: 4
- Bathrooms: 3
- Full bathrooms: 2
- 1/2 bathrooms: 1
Primary bedroom
- Features: Walk-In Closet(s)
- Level: First
- Area: 208 Square Feet
- Dimensions: 13x16
Bedroom 2
- Features: Built-in Closet
- Level: First
- Area: 120 Square Feet
- Dimensions: 12x10
Bedroom 3
- Features: Built-in Closet
- Level: First
- Area: 100 Square Feet
- Dimensions: 10x10
Bedroom 4
- Features: Built-in Closet
- Level: First
- Area: 210 Square Feet
- Dimensions: 15x14
Dinette
- Level: First
- Area: 99 Square Feet
- Dimensions: 11x9
Dining room
- Level: First
- Area: 99 Square Feet
- Dimensions: 11x9
Great room
- Level: First
- Area: 266 Square Feet
- Dimensions: 14x19
Kitchen
- Features: Breakfast Bar, Pantry, Granite Counters, Kitchen Island
- Level: First
- Area: 143 Square Feet
- Dimensions: 11x13
Heating
- Central
Cooling
- Central Air
Appliances
- Included: Dishwasher, Disposal, Dryer, Electric Water Heater, Microwave, Range, Refrigerator, Washer
- Laundry: Laundry Room
Features
- Ceiling Fan(s), Crown Molding, Eating Space In Kitchen, High Ceilings, Open Floorplan, Primary Bedroom Main Floor, Solid Surface Counters, Solid Wood Cabinets, Split Bedroom, Stone Counters, Thermostat, Walk-In Closet(s)
- Flooring: Carpet, Ceramic Tile, Concrete
- Doors: Sliding Doors
- Windows: Hurricane Shutters/Windows
- Has fireplace: No
Interior area
- Total structure area: 2,763
- Total interior livable area: 2,043 sqft
Video & virtual tour
Property
Parking
- Total spaces: 2
- Parking features: Driveway, Garage Door Opener
- Attached garage spaces: 2
- Has uncovered spaces: Yes
Features
- Levels: One
- Stories: 1
- Patio & porch: Covered, Patio
- Exterior features: Irrigation System, Lighting, Rain Gutters, Sidewalk, Sprinkler Metered
Lot
- Size: 6,774 Square Feet
- Features: In County, Sidewalk, Above Flood Plain
Details
- Parcel number: 202529002.0005.00017.0
- Zoning: MPUD
- Special conditions: None
Construction
Type & style
- Home type: SingleFamily
- Architectural style: Contemporary,Florida,Ranch,Traditional
- Property subtype: Single Family Residence
Materials
- Block, Stucco
- Foundation: Slab
- Roof: Shingle
Condition
- New construction: No
- Year built: 2021
Utilities & green energy
- Sewer: Public Sewer
- Water: Public
- Utilities for property: BB/HS Internet Available, Cable Available, Electricity Connected, Sprinkler Meter, Street Lights, Underground Utilities
Green energy
- Energy efficient items: Appliances, HVAC, Lighting, Thermostat, Windows
- Indoor air quality: HVAC Filter MERV 8+, No/Low VOC Flooring, No/Low VOC Paint/Finish, Ventilation
- Water conservation: Drip Irrigation, Irrigation-Reclaimed Water, Low-Flow Fixtures, Fl. Friendly/Native Landscape
Community & HOA
Community
- Features: Deed Restrictions, Park, Playground, Pool
- Security: Fire/Smoke Detection Integration
- Subdivision: PARK MDWS PH 1
HOA
- Has HOA: Yes
- Services included: Community Pool, Maintenance Grounds, Recreational Facilities
- HOA fee: $69 monthly
- HOA name: Rizzetta & Company - Gina Calderon
- HOA phone: 813-994-1001
- Pet fee: $0 monthly
Location
- Region: Wesley Chapel
Financial & listing details
- Price per square foot: $228/sqft
- Tax assessed value: $372,907
- Annual tax amount: $3,611
- Date on market: 10/24/2025
- Listing terms: Cash,Conventional,FHA,USDA Loan,VA Loan
- Ownership: Fee Simple
- Total actual rent: 0
- Electric utility on property: Yes
- Road surface type: Paved