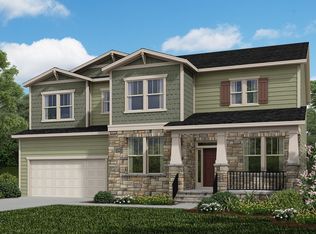This beautiful two-story home features our popular Rockingham floor plan. This home offers 3366 sq. ft. and includes 5 bedrooms, 4 baths and 10-ft. first-floor ceilings. The huge gourmet kitchen is home to double ovens, a gas cooktop, a stainless steel vented hood, sparkling quartz countertops and white cabinets. You'll also find a downstairs bedroom and full bath. Moving upstairs, you'll discover three secondary bedrooms and a master suite with tons of windows. One secondary bedroom has its own private bath. Outside, enjoy an open back deck that overlooks the tree-lined yard.
This property is off market, which means it's not currently listed for sale or rent on Zillow. This may be different from what's available on other websites or public sources.
