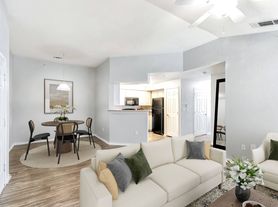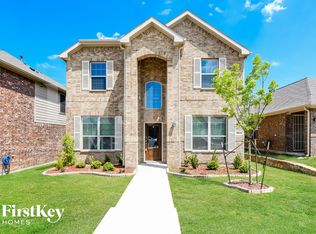Welcome home to 8513 Autumn Creek Trail, a beautifully maintained, residence offering comfort, style, and convenience in the desirable Trails of Willow Creek subdivision. Perfectly suited for families or professionals looking for a peaceful retreat with easy access to essentials.
Key Features & Highlights
3 Bedrooms, 2 Full Bathrooms
The split floorplan design ensures privacy and flow. The roomy primary suite features generous closet space and an en suite bathroom equipped with a garden tub plus separate shower ideal for relaxing evenings.
Open, Light Filled Layout
The home offers an open concept where the eat in kitchen seamlessly connects to a formal dining area and overlooks the living room. Ample windows throughout the home allow in natural light, creating a warm and welcoming ambiance.
Modern & Well Kept Interior
Freshly renovated touches throughout provide an updated feel. Flooring blends carpet and ceramic tile, offering comfort and durability. Decorative lighting, quality finishes, and thoughtful design details add character.
Functional Amenities
New refrigerator, full size washer/dryer hookups, cable + high speed internet ready, and a separate laundry room off the garage make daily chores easy. Central heating & cooling ensure comfort year 'round.
There is a non-refundable application fee of $45 per occupant aged 18 or older.
Minimum lease term is one-year.
Security deposit varies based upon credit criteria however standard security deposit equals one month's rent.
Resident pays for all utilities including trash, sewer, and water.
House for rent
$2,000/mo
8513 Autumn Creek Trl, Fort Worth, TX 76134
3beds
1,384sqft
Price may not include required fees and charges.
Single family residence
Available now
No pets
Central air
Hookups laundry
Attached garage parking
Forced air
What's special
Quality finishesWarm and welcoming ambianceCentral heating and coolingAmple windowsNatural lightThoughtful design detailsComfort and durability
- 29 days |
- -- |
- -- |
Travel times
Looking to buy when your lease ends?
Consider a first-time homebuyer savings account designed to grow your down payment with up to a 6% match & 3.83% APY.
Facts & features
Interior
Bedrooms & bathrooms
- Bedrooms: 3
- Bathrooms: 2
- Full bathrooms: 2
Heating
- Forced Air
Cooling
- Central Air
Appliances
- Included: Dishwasher, Microwave, Oven, Refrigerator, WD Hookup
- Laundry: Hookups
Features
- WD Hookup
- Flooring: Carpet, Hardwood, Tile
Interior area
- Total interior livable area: 1,384 sqft
Property
Parking
- Parking features: Attached
- Has attached garage: Yes
- Details: Contact manager
Features
- Exterior features: Garbage not included in rent, Heating system: Forced Air, No Utilities included in rent, Sewage not included in rent, Water not included in rent
Details
- Parcel number: 40473422
Construction
Type & style
- Home type: SingleFamily
- Property subtype: Single Family Residence
Community & HOA
Location
- Region: Fort Worth
Financial & listing details
- Lease term: 1 Year
Price history
| Date | Event | Price |
|---|---|---|
| 10/4/2025 | Price change | $2,000+2.6%$1/sqft |
Source: Zillow Rentals | ||
| 9/10/2025 | Listed for rent | $1,950$1/sqft |
Source: Zillow Rentals | ||
| 5/12/2025 | Listing removed | $1,950$1/sqft |
Source: Zillow Rentals | ||
| 5/11/2025 | Listed for rent | $1,950$1/sqft |
Source: Zillow Rentals | ||
| 5/10/2025 | Listing removed | $1,950$1/sqft |
Source: Zillow Rentals | ||

