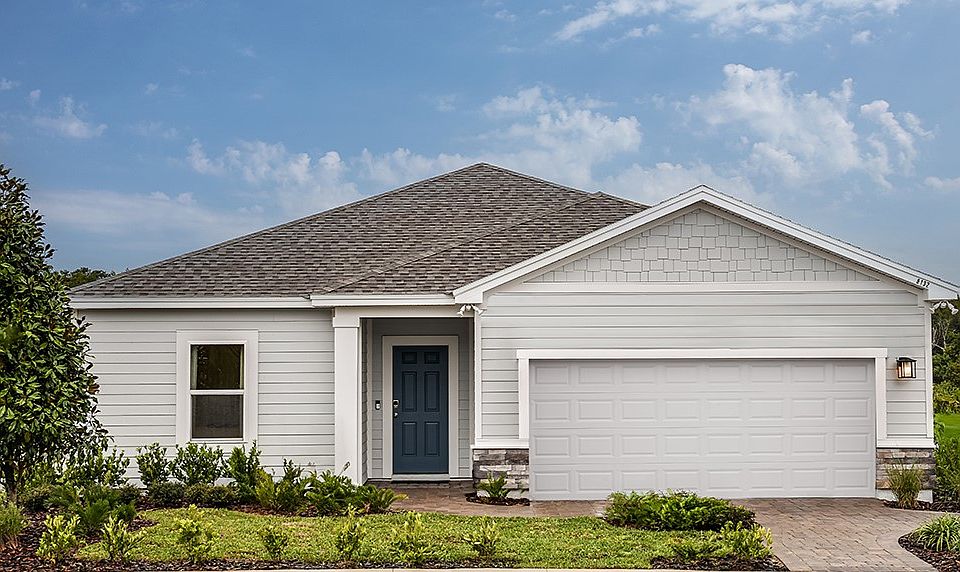The Buttonwood floor plan features 1,500 square feet of open-concept living space. Just past the foyer, you will find two secondary bedrooms and a shared bathroom off to the right and a laundry room across the way, which leads into the 2-car garage. The dining room flows into the expansive great room and chef-inspired kitchen with walk-in pantry. Privately situated at the back of the Buttonwood is the primary suite and bathroom, which includes a doubly vanity sink, shower, and walk-in closet. Plus, the home is complete with a patio, perfect for true indoor/outdoor Florida living! Design upgrades added: blinds throughout, extended tile flooring, irrigation system. garage door opener, and paver driveway. MLS#2044298
New construction
$319,990
8513 Lilias Cir, Jacksonville, FL 32219
3beds
1,500sqft
Single Family Residence
Built in 2025
-- sqft lot
$-- Zestimate®
$213/sqft
$-- HOA
Newly built
No waiting required — this home is brand new and ready for you to move in.
What's special
Open-concept living spaceChef-inspired kitchenExpansive great roomPrimary suiteDoubly vanity sinkWalk-in pantryWalk-in closet
This home is based on the Buttonwood plan.
Call: (912) 494-4899
- 76 days
- on Zillow |
- 22 |
- 1 |
Zillow last checked: 16 hours ago
Listing updated: 16 hours ago
Listed by:
Taylor Morrison
Source: Taylor Morrison
Travel times
Schedule tour
Select your preferred tour type — either in-person or real-time video tour — then discuss available options with the builder representative you're connected with.
Facts & features
Interior
Bedrooms & bathrooms
- Bedrooms: 3
- Bathrooms: 2
- Full bathrooms: 2
Interior area
- Total interior livable area: 1,500 sqft
Video & virtual tour
Property
Parking
- Total spaces: 2
- Parking features: Garage
- Garage spaces: 2
Features
- Levels: 1.0
- Stories: 1
Construction
Type & style
- Home type: SingleFamily
- Property subtype: Single Family Residence
Condition
- New Construction
- New construction: Yes
- Year built: 2025
Details
- Builder name: Taylor Morrison
Community & HOA
Community
- Subdivision: Coopers Meadow
Location
- Region: Jacksonville
Financial & listing details
- Price per square foot: $213/sqft
- Date on market: 6/2/2025
About the community
Come home to Southern charm and coastal beauty at Coopers Meadow in Jacksonville, FL. Explore open-concept floor plans with up to 4 beds, 3 baths and 2,106 Sq. Ft., then tour the Mulberry model home! Envision life in a community filled with natural wetlands, scenic water features and abundant amenities, including a dog park, National-Wildlife Federation-certified Butterfly Garden, over 7.5 acres of recreation space and a playground, where kids can connect with Florida's natural environment. Close to Jones Road and Garden Street and near I-95, Jacksonville beaches, State Parks, the Riverside Arts Market and so much more are short drives away.
Find more reasons to love our new homes below.
Source: Taylor Morrison

