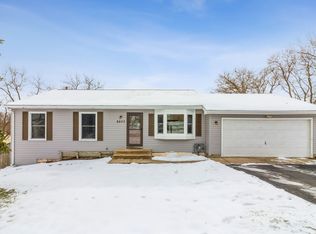Closed
$301,000
8513 Memory Trl, Wonder Lake, IL 60097
3beds
1,700sqft
Single Family Residence
Built in 2007
7,500 Square Feet Lot
$318,500 Zestimate®
$177/sqft
$2,408 Estimated rent
Home value
$318,500
$303,000 - $334,000
$2,408/mo
Zestimate® history
Loading...
Owner options
Explore your selling options
What's special
Well-maintained 2-story Colonial just 2 blocks from Wonder Lake, an 840-acre lake with beach access and boat launch! Located in Woodstock Schools, this 3 bedroom, 2.5 bath home features a spacious kitchen with granite counters, SS appliances, oak cabinets, and a pantry. Sliding doors lead to a 12x10 deck and fully fenced yard perfect for outdoor gatherings and pets. Vaulted primary suite with Walk-in closet, double vanity, and private bath. Two additional bedrooms, skylit full bath. Main level laundry. Full basement with bath rough-in and oversized 2+ car garage with room for your truck or toys and attic storage. Great home in a fantastic location!
Zillow last checked: 8 hours ago
Listing updated: August 22, 2025 at 01:01am
Listing courtesy of:
Debbie Cobian 262-949-9818,
Compass
Bought with:
Melanie Enriquez
Dream Town Real Estate
Source: MRED as distributed by MLS GRID,MLS#: 12387487
Facts & features
Interior
Bedrooms & bathrooms
- Bedrooms: 3
- Bathrooms: 3
- Full bathrooms: 2
- 1/2 bathrooms: 1
Primary bedroom
- Features: Flooring (Carpet), Bathroom (Full, Double Sink)
- Level: Second
- Area: 228 Square Feet
- Dimensions: 19X12
Bedroom 2
- Features: Flooring (Carpet)
- Level: Second
- Area: 144 Square Feet
- Dimensions: 12X12
Bedroom 3
- Features: Flooring (Carpet)
- Level: Second
- Area: 144 Square Feet
- Dimensions: 12X12
Dining room
- Level: Main
- Area: 132 Square Feet
- Dimensions: 12X11
Kitchen
- Features: Kitchen (Eating Area-Table Space), Flooring (Ceramic Tile)
- Level: Main
- Area: 252 Square Feet
- Dimensions: 21X12
Laundry
- Level: Main
- Area: 35 Square Feet
- Dimensions: 7X5
Living room
- Features: Flooring (Carpet)
- Level: Main
- Area: 204 Square Feet
- Dimensions: 17X12
Heating
- Natural Gas, Forced Air
Cooling
- Central Air
Appliances
- Included: Range, Dishwasher, Refrigerator, Washer, Dryer
- Laundry: Main Level
Features
- Flooring: Carpet
- Windows: Window Treatments
- Basement: Unfinished,Full,Daylight
- Attic: Unfinished
Interior area
- Total structure area: 0
- Total interior livable area: 1,700 sqft
Property
Parking
- Total spaces: 2
- Parking features: Asphalt, Garage Door Opener, On Site, Garage Owned, Attached, Garage
- Attached garage spaces: 2
- Has uncovered spaces: Yes
Accessibility
- Accessibility features: No Disability Access
Features
- Stories: 2
- Patio & porch: Deck
Lot
- Size: 7,500 sqft
- Dimensions: 60 X 125
Details
- Parcel number: 0813451013
- Special conditions: None
Construction
Type & style
- Home type: SingleFamily
- Architectural style: Traditional
- Property subtype: Single Family Residence
Materials
- Vinyl Siding
- Foundation: Concrete Perimeter
Condition
- New construction: No
- Year built: 2007
Utilities & green energy
- Electric: Circuit Breakers, 200+ Amp Service
- Sewer: Septic Tank
- Water: Public
Community & neighborhood
Community
- Community features: Park, Lake, Dock, Water Rights, Street Paved
Location
- Region: Wonder Lake
- Subdivision: Highland Shores
HOA & financial
HOA
- Has HOA: Yes
- HOA fee: $140 annually
- Services included: Lake Rights
Other
Other facts
- Has irrigation water rights: Yes
- Listing terms: Conventional
- Ownership: Fee Simple
Price history
| Date | Event | Price |
|---|---|---|
| 8/20/2025 | Sold | $301,000-5.9%$177/sqft |
Source: | ||
| 8/20/2025 | Pending sale | $319,900$188/sqft |
Source: | ||
| 6/23/2025 | Contingent | $319,900$188/sqft |
Source: | ||
| 6/10/2025 | Listed for sale | $319,900+64.1%$188/sqft |
Source: | ||
| 5/17/2019 | Sold | $195,000-4.6%$115/sqft |
Source: | ||
Public tax history
| Year | Property taxes | Tax assessment |
|---|---|---|
| 2024 | $5,374 +2.8% | $78,532 +9.4% |
| 2023 | $5,226 -3.9% | $71,817 +5.3% |
| 2022 | $5,441 +4.9% | $68,200 +7.5% |
Find assessor info on the county website
Neighborhood: 60097
Nearby schools
GreatSchools rating
- 7/10Greenwood Elementary SchoolGrades: PK-5Distance: 1.7 mi
- 10/10Woodstock North High SchoolGrades: 8-12Distance: 3.5 mi
- 9/10Northwood Middle SchoolGrades: 6-8Distance: 4.7 mi
Schools provided by the listing agent
- Elementary: Greenwood Elementary School
- Middle: Northwood Middle School
- High: Woodstock High School
- District: 200
Source: MRED as distributed by MLS GRID. This data may not be complete. We recommend contacting the local school district to confirm school assignments for this home.

Get pre-qualified for a loan
At Zillow Home Loans, we can pre-qualify you in as little as 5 minutes with no impact to your credit score.An equal housing lender. NMLS #10287.
