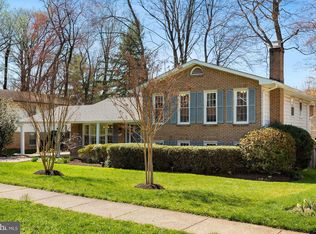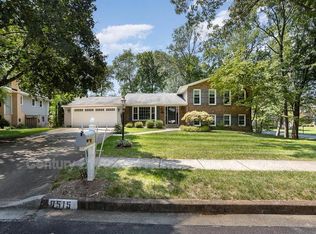Sold for $1,225,000 on 05/20/25
$1,225,000
8513 Quaint Ln, Vienna, VA 22182
4beds
3,122sqft
Single Family Residence
Built in 1972
0.34 Acres Lot
$1,226,500 Zestimate®
$392/sqft
$4,682 Estimated rent
Home value
$1,226,500
$1.15M - $1.31M
$4,682/mo
Zestimate® history
Loading...
Owner options
Explore your selling options
What's special
OPEN HOUSE CANCELLED. HOUSE IS UNDER CONTRACT. Welcome to this beautifully updated 4-bedroom, 2.5-bath home which has been meticulously cared for, updated, and which boasts a prime location. The main level features a modern kitchen with stainless appliances, quartz countertops, tasteful backsplash, and a cozy table area beneath a large picture window. Adjacent to the kitchen is a spacious dining room, easily accommodating a table for eight, complete with hardwood floors, chair rail, crown molding, and a sliding glass door that opens to the back deck and yard. The generous family room is filled with natural light, offers ample space for a large screen TV, crown molding, and another sliding glass door. Upstairs, you'll find hardwood floors throughout, large windows, ceiling fans/lights, and organized closet space in all four bedrooms. The primary suite features both a walk-in closet and an additional closet, a renovated primary bath with a step-in, glass-enclosed shower and quartz vanity. The second renovated bath offers a shower/tub combo with updated fixtures, plumbing, and lighting. The lower level features a rec room with a gas fireplace, full-sized windows, LVP flooring, recessed lighting, and a powder room. Additional finished spaces include a hobby room, a walkout to the back patio, and a 5x8 cedar storage room. Outside, the expansive back deck is ideal for entertaining, stargazing, or simply relaxing while enjoying the lush, fenced-in backyard. Walk down the deck steps to the extensive hardscape patio with a knee wall, creating an inviting space to relax and enjoy the beautifully landscaped backyard. Raised garden beds provide the perfect spot for growing organic fruits and vegetables. This home offers convenient access to commuting routes, parks, trails, dining, retail, and the charming town of Vienna, allowing you to enjoy the best of both comfort and location. (Please see DOCUMENTS for a list of upgrades and improvements to this property.)
Zillow last checked: 8 hours ago
Listing updated: May 20, 2025 at 05:03pm
Listed by:
Ann Petree 703-280-5050,
KW United,
Co-Listing Agent: James R Becker 703-966-0898,
KW United
Bought with:
Jennifer Touchette
Compass
Source: Bright MLS,MLS#: VAFX2232080
Facts & features
Interior
Bedrooms & bathrooms
- Bedrooms: 4
- Bathrooms: 3
- Full bathrooms: 2
- 1/2 bathrooms: 1
Bedroom 1
- Level: Upper
Bedroom 2
- Features: Flooring - Solid Hardwood
- Level: Upper
Bedroom 3
- Features: Flooring - Solid Hardwood
- Level: Upper
Bedroom 4
- Features: Flooring - Solid Hardwood
- Level: Upper
Bathroom 1
- Features: Ceiling Fan(s), Flooring - Solid Hardwood
- Level: Upper
Bathroom 1
- Features: Flooring - Ceramic Tile
- Level: Lower
Bathroom 2
- Features: Bathroom - Tub Shower, Flooring - Ceramic Tile
- Level: Upper
Dining room
- Features: Flooring - Solid Hardwood, Lighting - Ceiling, Crown Molding, Chair Rail
- Level: Main
Family room
- Features: Crown Molding, Flooring - Solid Hardwood
- Level: Main
Foyer
- Features: Flooring - HardWood, Lighting - Ceiling
- Level: Main
Kitchen
- Features: Breakfast Nook, Countertop(s) - Quartz, Dining Area, Flooring - Solid Hardwood, Eat-in Kitchen, Lighting - Ceiling, Recessed Lighting, Pantry
- Level: Main
Recreation room
- Features: Flooring - Luxury Vinyl Plank, Fireplace - Gas, Lighting - Ceiling
- Level: Lower
Heating
- Forced Air, Natural Gas
Cooling
- Central Air, Electric
Appliances
- Included: Disposal, Dishwasher, Ice Maker, Microwave, Oven/Range - Gas, Refrigerator, Washer, Dryer, Stainless Steel Appliance(s), Tankless Water Heater
Features
- Breakfast Area, Cedar Closet(s), Ceiling Fan(s), Chair Railings, Combination Kitchen/Dining, Dining Area, Crown Molding, Family Room Off Kitchen, Eat-in Kitchen, Kitchen - Table Space, Pantry, Primary Bath(s), Recessed Lighting
- Flooring: Hardwood, Luxury Vinyl, Ceramic Tile, Wood
- Basement: Finished,Rear Entrance
- Number of fireplaces: 1
- Fireplace features: Gas/Propane
Interior area
- Total structure area: 3,462
- Total interior livable area: 3,122 sqft
- Finished area above ground: 1,994
- Finished area below ground: 1,128
Property
Parking
- Total spaces: 6
- Parking features: Concrete, Driveway, Attached Carport
- Carport spaces: 2
- Uncovered spaces: 4
Accessibility
- Accessibility features: None
Features
- Levels: Multi/Split,Four
- Stories: 4
- Exterior features: Chimney Cap(s), Extensive Hardscape, Rain Gutters, Street Lights
- Pool features: None
Lot
- Size: 0.34 Acres
Details
- Additional structures: Above Grade, Below Grade
- Parcel number: 0391 15 0007
- Zoning: 130
- Special conditions: Standard
Construction
Type & style
- Home type: SingleFamily
- Property subtype: Single Family Residence
Materials
- Aluminum Siding
- Foundation: Slab
- Roof: Architectural Shingle
Condition
- Excellent
- New construction: No
- Year built: 1972
Utilities & green energy
- Sewer: Public Sewer
- Water: Public
Community & neighborhood
Location
- Region: Vienna
- Subdivision: Tysons Valley
Other
Other facts
- Listing agreement: Exclusive Right To Sell
- Listing terms: Conventional,Cash,FHA,Negotiable,VA Loan
- Ownership: Fee Simple
Price history
| Date | Event | Price |
|---|---|---|
| 5/20/2025 | Sold | $1,225,000+16.7%$392/sqft |
Source: | ||
| 4/26/2025 | Pending sale | $1,050,000$336/sqft |
Source: | ||
| 4/24/2025 | Listed for sale | $1,050,000+82.6%$336/sqft |
Source: | ||
| 7/28/2003 | Sold | $575,000$184/sqft |
Source: Public Record | ||
Public tax history
| Year | Property taxes | Tax assessment |
|---|---|---|
| 2025 | $10,739 +6.1% | $929,020 +6.4% |
| 2024 | $10,118 +2.7% | $873,370 |
| 2023 | $9,856 +7.2% | $873,370 +8.6% |
Find assessor info on the county website
Neighborhood: 22182
Nearby schools
GreatSchools rating
- 3/10Freedom Hill Elementary SchoolGrades: PK-6Distance: 0.6 mi
- 7/10Kilmer Middle SchoolGrades: 7-8Distance: 0.9 mi
- 7/10Marshall High SchoolGrades: 9-12Distance: 1.5 mi
Schools provided by the listing agent
- Elementary: Freedom Hill
- Middle: Kilmer
- High: Marshall
- District: Fairfax County Public Schools
Source: Bright MLS. This data may not be complete. We recommend contacting the local school district to confirm school assignments for this home.
Get a cash offer in 3 minutes
Find out how much your home could sell for in as little as 3 minutes with a no-obligation cash offer.
Estimated market value
$1,226,500
Get a cash offer in 3 minutes
Find out how much your home could sell for in as little as 3 minutes with a no-obligation cash offer.
Estimated market value
$1,226,500

