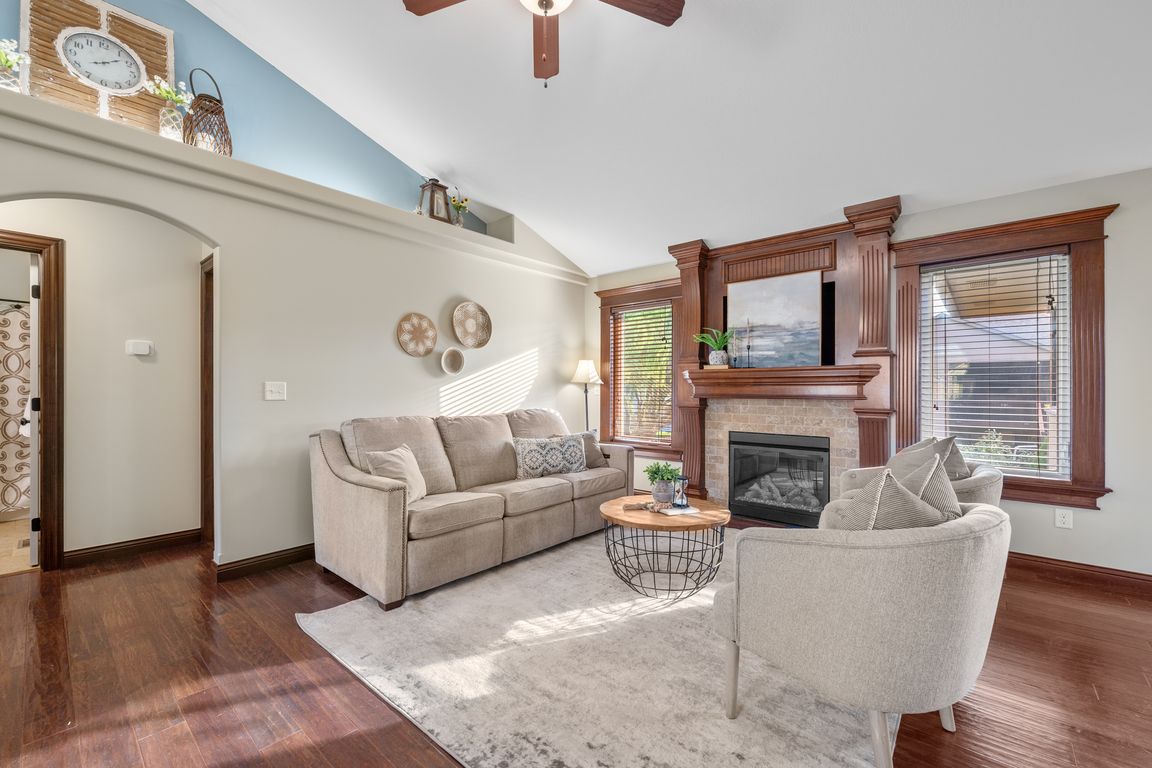
For sale
$395,000
4beds
2,846sqft
8513 W Candlewood Ct, Wichita, KS 67205
4beds
2,846sqft
Single family onsite built
Built in 2014
9,583 sqft
3 Garage spaces
$139 price/sqft
$580 annually HOA fee
What's special
Welcome home to this spacious 4-bedroom, 3-bath ranch offering style, comfort, and functionality in every detail—with potential to finish a 5th bedroom! And bonus-it's located in the Maize South School boundaries. The open floor plan features split bedrooms, living room with a fireplace focal point, and rich wood floors and wood ...
- 7 days |
- 2,156 |
- 118 |
Source: SCKMLS,MLS#: 663613
Travel times
Living Room
Kitchen
Primary Bedroom
Zillow last checked: 7 hours ago
Listing updated: October 20, 2025 at 08:01pm
Listed by:
Laura Mormando CELL:316-641-4142,
Berkshire Hathaway PenFed Realty
Source: SCKMLS,MLS#: 663613
Facts & features
Interior
Bedrooms & bathrooms
- Bedrooms: 4
- Bathrooms: 3
- Full bathrooms: 3
Primary bedroom
- Description: Carpet
- Level: Main
- Area: 2002
- Dimensions: 14’3 x 14
Bedroom
- Description: Carpet
- Level: Main
- Area: 13130
- Dimensions: 13 x 10’10
Bedroom
- Description: Carpet
- Level: Main
- Area: 11663
- Dimensions: 10’9 x 10’7
Bedroom
- Description: Carpet
- Level: Basement
- Area: 1345421
- Dimensions: 12’11 x 11’11
Dining room
- Description: Wood
- Level: Main
- Area: 159942
- Dimensions: 13’11 x 12’2
Family room
- Description: Carpet
- Level: Basement
- Area: 672672
- Dimensions: 35’2 x 19’11
Kitchen
- Description: Wood
- Level: Main
- Area: 14746
- Dimensions: 14’6 x 10’1
Living room
- Description: Wood
- Level: Main
- Area: 2576
- Dimensions: 16’1 x 16
Heating
- Forced Air, Natural Gas
Cooling
- Central Air, Electric
Appliances
- Included: Dishwasher, Disposal, Microwave, Range
- Laundry: Main Level, Laundry Room, 220 equipment
Features
- Ceiling Fan(s), Walk-In Closet(s), Vaulted Ceiling(s), Wet Bar
- Flooring: Hardwood
- Windows: Window Coverings-Part
- Basement: Finished
- Number of fireplaces: 1
- Fireplace features: One, Living Room, Gas, Glass Doors
Interior area
- Total interior livable area: 2,846 sqft
- Finished area above ground: 1,546
- Finished area below ground: 1,300
Video & virtual tour
Property
Parking
- Total spaces: 3
- Parking features: Attached, Garage Door Opener
- Garage spaces: 3
Features
- Levels: One
- Stories: 1
- Patio & porch: Patio, Covered, Screened
- Exterior features: Guttering - ALL, Irrigation Well, Sprinkler System
- Pool features: Community
- Fencing: Wood
Lot
- Size: 9,583.2 Square Feet
- Features: Cul-De-Sac
Details
- Parcel number: 0882803201021.00
Construction
Type & style
- Home type: SingleFamily
- Architectural style: Ranch,Traditional
- Property subtype: Single Family Onsite Built
Materials
- Frame w/Less than 50% Mas
- Foundation: Full, View Out
- Roof: Composition
Condition
- Year built: 2014
Utilities & green energy
- Gas: Natural Gas Available
- Utilities for property: Sewer Available, Natural Gas Available, Public
Community & HOA
Community
- Features: Sidewalks, Greenbelt, Jogging Path, Lake, Playground
- Security: Security System, Smoke Detector(s)
- Subdivision: AVALON PARK
HOA
- Has HOA: Yes
- Services included: Recreation Facility, Gen. Upkeep for Common Ar
- HOA fee: $580 annually
Location
- Region: Wichita
Financial & listing details
- Price per square foot: $139/sqft
- Tax assessed value: $376,800
- Annual tax amount: $5,229
- Date on market: 10/18/2025
- Ownership: Individual
- Road surface type: Paved