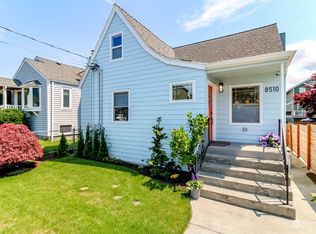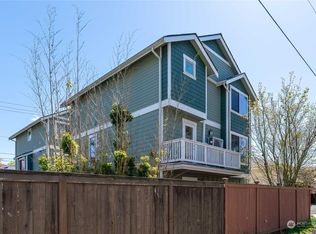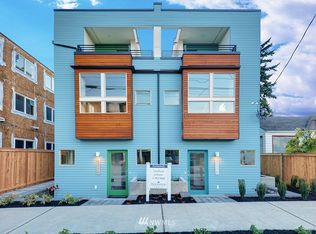Sold
Listed by:
Danny Adamson,
Lake & Company,
Sydnie Taylor,
Lake & Company
Bought with: John L. Scott, Inc
$850,000
8514 18th Avenue NW, Seattle, WA 98117
4beds
1,900sqft
Single Family Residence
Built in 1939
3,998.81 Square Feet Lot
$824,500 Zestimate®
$447/sqft
$4,014 Estimated rent
Home value
$824,500
$759,000 - $899,000
$4,014/mo
Zestimate® history
Loading...
Owner options
Explore your selling options
What's special
Light & bright 4 bedroom, 2 bathroom home in North Ballard. Spacious rooms, refinished hardwoods, fresh paint & new quartz counters in the kitchen are a few of the many features you'll find. Tasteful blend of updates along with old world charm such as built in corner cabinets & wood burning fireplace. Close to all amenities in Ballard and Greenwood. Blocks from Metropolitan Market & minutes from Golden Gardens park. Cute yard, detached garage with convenient location for commuters. Close to nearby parks and great local schools.
Zillow last checked: 8 hours ago
Listing updated: July 29, 2024 at 01:51pm
Listed by:
Danny Adamson,
Lake & Company,
Sydnie Taylor,
Lake & Company
Bought with:
Jonathan Hodgson, 110447
John L. Scott, Inc
Source: NWMLS,MLS#: 2258496
Facts & features
Interior
Bedrooms & bathrooms
- Bedrooms: 4
- Bathrooms: 2
- Full bathrooms: 2
- Main level bathrooms: 1
- Main level bedrooms: 2
Primary bedroom
- Level: Main
Bedroom
- Level: Lower
Bedroom
- Level: Lower
Bedroom
- Level: Main
Bathroom full
- Level: Main
Bathroom full
- Level: Lower
Dining room
- Level: Main
Entry hall
- Level: Main
Kitchen with eating space
- Level: Main
Living room
- Level: Main
Rec room
- Level: Lower
Utility room
- Level: Lower
Heating
- Fireplace(s), Forced Air
Cooling
- None
Appliances
- Included: Dishwashers_, Dryer(s), Microwaves_, Refrigerators_, StovesRanges_, Washer(s), Dishwasher(s), Microwave(s), Refrigerator(s), Stove(s)/Range(s), Water Heater: Tankless, Water Heater: Gas, Water Heater Location: Basement closet
Features
- Dining Room
- Flooring: Ceramic Tile, Hardwood, Carpet
- Doors: French Doors
- Windows: Double Pane/Storm Window
- Basement: Finished
- Number of fireplaces: 1
- Fireplace features: Wood Burning, Main Level: 1, Fireplace
Interior area
- Total structure area: 1,900
- Total interior livable area: 1,900 sqft
Property
Parking
- Total spaces: 1
- Parking features: Detached Garage
- Garage spaces: 1
Features
- Levels: One
- Stories: 1
- Entry location: Main
- Patio & porch: Ceramic Tile, Hardwood, Wall to Wall Carpet, Double Pane/Storm Window, Dining Room, French Doors, Fireplace, Water Heater
Lot
- Size: 3,998 sqft
- Features: Paved, Cable TV, Deck, Fenced-Partially, Gas Available
- Topography: Level
- Residential vegetation: Garden Space
Details
- Parcel number: 3300701215
- Special conditions: Standard
Construction
Type & style
- Home type: SingleFamily
- Property subtype: Single Family Residence
Materials
- Metal/Vinyl, Wood Siding
- Foundation: Poured Concrete
- Roof: Composition
Condition
- Year built: 1939
Utilities & green energy
- Sewer: Sewer Connected
- Water: Public
Community & neighborhood
Location
- Region: Seattle
- Subdivision: Crown Hill
Other
Other facts
- Listing terms: Cash Out,Conventional,FHA,VA Loan
- Cumulative days on market: 307 days
Price history
| Date | Event | Price |
|---|---|---|
| 7/26/2024 | Sold | $850,000$447/sqft |
Source: | ||
| 6/29/2024 | Pending sale | $850,000$447/sqft |
Source: | ||
| 6/28/2024 | Listed for sale | $850,000+120.8%$447/sqft |
Source: | ||
| 4/15/2005 | Sold | $385,000+67.4%$203/sqft |
Source: | ||
| 5/10/2002 | Sold | $229,950$121/sqft |
Source: | ||
Public tax history
| Year | Property taxes | Tax assessment |
|---|---|---|
| 2024 | $8,600 +27.5% | $871,000 +27.2% |
| 2023 | $6,745 -3.5% | $685,000 -14.2% |
| 2022 | $6,991 +3.8% | $798,000 +12.7% |
Find assessor info on the county website
Neighborhood: Crown Hill
Nearby schools
GreatSchools rating
- 6/10North Beach Elementary SchoolGrades: PK-5Distance: 0.4 mi
- 8/10Whitman Middle SchoolGrades: 6-8Distance: 0.4 mi
- 8/10Ingraham High SchoolGrades: 9-12Distance: 3.1 mi
Schools provided by the listing agent
- Elementary: North Beach
- Middle: Whitman Mid
- High: Ingraham High
Source: NWMLS. This data may not be complete. We recommend contacting the local school district to confirm school assignments for this home.

Get pre-qualified for a loan
At Zillow Home Loans, we can pre-qualify you in as little as 5 minutes with no impact to your credit score.An equal housing lender. NMLS #10287.
Sell for more on Zillow
Get a free Zillow Showcase℠ listing and you could sell for .
$824,500
2% more+ $16,490
With Zillow Showcase(estimated)
$840,990


