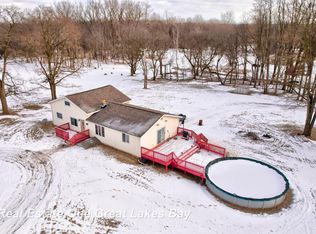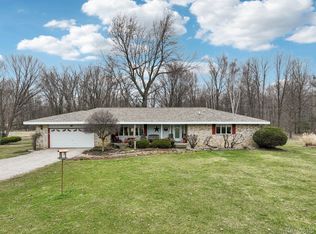Sold for $355,000
$355,000
8514 Arbela Rd, Millington, MI 48746
4beds
3,987sqft
Single Family Residence
Built in 1997
11.33 Acres Lot
$393,900 Zestimate®
$89/sqft
$3,419 Estimated rent
Home value
$393,900
$347,000 - $445,000
$3,419/mo
Zestimate® history
Loading...
Owner options
Explore your selling options
What's special
Price Reduced! Very motivated seller. Schedule your showing today. Discover the perfect balance of space, comfort, and efficiency in this ranch on 11+ partially wooded acres. With over 3000 sq ft of living space, this home is your ticket to the tranquil lifestyle you've been dreaming of. -Over 3000 sq ft of total living area -Whole-home generator for reliable backup power -Primary suite with indulgent jetted tub and shower -Massive 80x24ft pole barn for all your toys and hobbies This home was built with your needs in mind, offering the perfect blend of modern amenities and rustic charm. Imagine coming home to your very own private oasis, surrounded by nature's beauty and all the space you need to spread out and truly relax. Don't miss your chance to make this exceptional property your own.
Zillow last checked: 8 hours ago
Listing updated: December 03, 2024 at 02:09am
Listed by:
Christopher R Colmus 810-845-8298,
Nemer Realty
Bought with:
Sara Urmanic
Complete Realty LLC
Source: MiRealSource,MLS#: 50152492 Originating MLS: East Central Association of REALTORS
Originating MLS: East Central Association of REALTORS
Facts & features
Interior
Bedrooms & bathrooms
- Bedrooms: 4
- Bathrooms: 4
- Full bathrooms: 3
- 1/2 bathrooms: 1
Bedroom 1
- Area: 288
- Dimensions: 18 x 16
Bedroom 2
- Area: 110
- Dimensions: 10 x 11
Bedroom 3
- Area: 117
- Dimensions: 13 x 9
Bedroom 4
- Level: Lower
- Area: 228
- Dimensions: 19 x 12
Bathroom 1
- Level: Entry
Bathroom 2
- Level: Entry
Bathroom 3
- Level: Lower
Dining room
- Level: Entry
- Area: 204
- Dimensions: 17 x 12
Family room
- Area: 192
- Dimensions: 16 x 12
Kitchen
- Level: Entry
- Area: 144
- Dimensions: 12 x 12
Living room
- Level: Entry
- Area: 252
- Dimensions: 21 x 12
Office
- Level: Lower
- Area: 140
- Dimensions: 14 x 10
Heating
- Forced Air, Electric, Geothermal
Features
- Basement: Walk-Out Access
- Number of fireplaces: 2
- Fireplace features: Gas
Interior area
- Total structure area: 4,026
- Total interior livable area: 3,987 sqft
- Finished area above ground: 2,114
- Finished area below ground: 1,873
Property
Parking
- Total spaces: 2
- Parking features: Attached
- Attached garage spaces: 2
Features
- Levels: One
- Stories: 1
- Frontage type: Road
- Frontage length: 657
Lot
- Size: 11.33 Acres
- Dimensions: 657 x 748
- Features: Deep Lot - 150+ Ft., Large Lot - 65+ Ft., Corner Lot, Irregular Lot
Details
- Parcel number: 003028400011000
- Special conditions: Private
Construction
Type & style
- Home type: SingleFamily
- Architectural style: Contemporary
- Property subtype: Single Family Residence
Materials
- Vinyl Siding, Vinyl Trim
- Foundation: Basement
Condition
- New construction: No
- Year built: 1997
Utilities & green energy
- Electric: 220 Volts, Generator
- Sewer: Septic Tank
- Water: Private Well
- Utilities for property: Propane
Community & neighborhood
Location
- Region: Millington
- Subdivision: N/A
Other
Other facts
- Listing agreement: Exclusive Right To Sell
- Listing terms: Cash,Conventional,VA Loan
Price history
| Date | Event | Price |
|---|---|---|
| 12/2/2024 | Sold | $355,000-1.4%$89/sqft |
Source: | ||
| 10/20/2024 | Pending sale | $359,900$90/sqft |
Source: | ||
| 10/13/2024 | Price change | $359,900-4%$90/sqft |
Source: | ||
| 10/1/2024 | Price change | $374,900-3.8%$94/sqft |
Source: | ||
| 9/17/2024 | Price change | $389,900-1.3%$98/sqft |
Source: | ||
Public tax history
| Year | Property taxes | Tax assessment |
|---|---|---|
| 2025 | $3,840 +14.3% | $165,400 +17.1% |
| 2024 | $3,360 -4.9% | $141,200 +8.4% |
| 2023 | $3,531 +64.6% | $130,200 +14.8% |
Find assessor info on the county website
Neighborhood: 48746
Nearby schools
GreatSchools rating
- 6/10Kirk Elementary SchoolGrades: K-5Distance: 6.7 mi
- 4/10Millington Junior High SchoolGrades: 6-8Distance: 6.8 mi
- 6/10Millington High SchoolGrades: 9-12Distance: 6.8 mi
Schools provided by the listing agent
- Elementary: Kirk
- Middle: Millington Jr High
- High: Millington High School
- District: Millington Community School
Source: MiRealSource. This data may not be complete. We recommend contacting the local school district to confirm school assignments for this home.
Get a cash offer in 3 minutes
Find out how much your home could sell for in as little as 3 minutes with a no-obligation cash offer.
Estimated market value$393,900
Get a cash offer in 3 minutes
Find out how much your home could sell for in as little as 3 minutes with a no-obligation cash offer.
Estimated market value
$393,900

