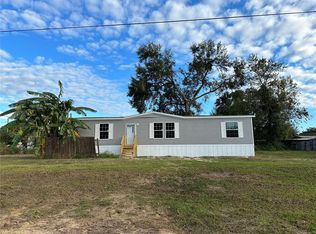Sold for $160,000 on 08/14/25
$160,000
8514 Bragg St, Zephyrhills, FL 33540
3beds
1,404sqft
Mobile Home
Built in 1997
7,800 Square Feet Lot
$158,800 Zestimate®
$114/sqft
$1,756 Estimated rent
Home value
$158,800
$145,000 - $175,000
$1,756/mo
Zestimate® history
Loading...
Owner options
Explore your selling options
What's special
No HOA – Own Your Land! This 3-bedroom, 2-bathroom manufactured home sits on its own land with no HOA restrictions, offering you freedom and flexibility. The split bedroom floor plan provides privacy with the primary suite on one side of the home and bedrooms two and three on the other, with a full guest bath conveniently located between. Step inside to a spacious open-concept layout featuring a large living room with a decorative fireplace, perfect for cozy nights or entertaining friends and family. The kitchen offers plenty of space for meal prep, new refrigerator, range, and flows seamlessly into the living area for easy everyday living. Bedrooms two and three are generously sized, and with a little TLC, this home is ready for you to make it your own. Whether you’re looking for a starter home, rental investment, or a Florida retreat with no community fees, this property is full of potential. Don’t miss your chance to own a piece of Florida with no HOA – schedule your private showing today!
Zillow last checked: 8 hours ago
Listing updated: August 16, 2025 at 05:35am
Listing Provided by:
Troy Duprey 304-433-2237,
KELLER WILLIAMS RLTY NEW TAMPA 813-994-4422,
Susan Duprey 813-696-4114,
KELLER WILLIAMS RLTY NEW TAMPA
Bought with:
Linda Rotante, 3470302
KELLER WILLIAMS RLTY NEW TAMPA
Troy Duprey, o
KELLER WILLIAMS RLTY NEW TAMPA
Source: Stellar MLS,MLS#: TB8394996 Originating MLS: Suncoast Tampa
Originating MLS: Suncoast Tampa

Facts & features
Interior
Bedrooms & bathrooms
- Bedrooms: 3
- Bathrooms: 2
- Full bathrooms: 2
Primary bedroom
- Features: En Suite Bathroom, Walk-In Closet(s)
- Level: First
- Area: 169 Square Feet
- Dimensions: 13x13
Bedroom 2
- Features: Walk-In Closet(s)
- Level: First
- Area: 130 Square Feet
- Dimensions: 10x13
Bedroom 3
- Features: Walk-In Closet(s)
- Level: First
- Area: 140 Square Feet
- Dimensions: 10x14
Primary bathroom
- Features: Tub with Separate Shower Stall
- Level: First
- Area: 81 Square Feet
- Dimensions: 9x9
Bathroom 2
- Features: Tub With Shower
- Level: First
- Area: 50 Square Feet
- Dimensions: 10x5
Kitchen
- Level: First
- Area: 221 Square Feet
- Dimensions: 17x13
Laundry
- Level: First
- Area: 80 Square Feet
- Dimensions: 8x10
Living room
- Features: Ceiling Fan(s)
- Level: First
- Area: 416 Square Feet
- Dimensions: 16x26
Heating
- Electric, None
Cooling
- Wall/Window Unit(s)
Appliances
- Included: Dryer, Electric Water Heater, Freezer, Range, Range Hood, Refrigerator, Washer
- Laundry: Inside
Features
- Ceiling Fan(s), Eating Space In Kitchen, Kitchen/Family Room Combo, Open Floorplan, Split Bedroom, Walk-In Closet(s)
- Flooring: Carpet, Vinyl
- Has fireplace: Yes
- Fireplace features: Decorative, Living Room
Interior area
- Total structure area: 1,404
- Total interior livable area: 1,404 sqft
Property
Features
- Levels: One
- Stories: 1
- Exterior features: Storage
- Fencing: Chain Link,Wood
Lot
- Size: 7,800 sqft
- Features: Level
- Residential vegetation: Mature Landscaping
Details
- Parcel number: 3025220010005050020
- Zoning: AR
- Special conditions: None
Construction
Type & style
- Home type: MobileManufactured
- Property subtype: Mobile Home
Materials
- Vinyl Siding
- Foundation: Crawlspace
- Roof: Metal
Condition
- New construction: No
- Year built: 1997
Utilities & green energy
- Sewer: Septic Tank
- Water: Well
- Utilities for property: BB/HS Internet Available, Cable Available, Electricity Connected, Water Connected
Community & neighborhood
Location
- Region: Zephyrhills
- Subdivision: RICHLAND
HOA & financial
HOA
- Has HOA: No
Other fees
- Pet fee: $0 monthly
Other financial information
- Total actual rent: 0
Other
Other facts
- Body type: Double Wide
- Listing terms: Cash,Conventional
- Ownership: Fee Simple
- Road surface type: Unimproved, Dirt
Price history
| Date | Event | Price |
|---|---|---|
| 8/14/2025 | Sold | $160,000-8.6%$114/sqft |
Source: | ||
| 6/29/2025 | Pending sale | $175,000$125/sqft |
Source: | ||
| 6/11/2025 | Listed for sale | $175,000$125/sqft |
Source: | ||
Public tax history
| Year | Property taxes | Tax assessment |
|---|---|---|
| 2024 | $307 +8% | $31,170 |
| 2023 | $284 +10.5% | $31,170 +3% |
| 2022 | $257 +8.2% | $30,270 +6.1% |
Find assessor info on the county website
Neighborhood: 33540
Nearby schools
GreatSchools rating
- 3/10Woodland Elementary SchoolGrades: PK-5Distance: 3.1 mi
- 3/10Centennial Middle SchoolGrades: 6-8Distance: 2.6 mi
- 2/10Zephyrhills High SchoolGrades: 9-12Distance: 3 mi
Schools provided by the listing agent
- Elementary: Woodland Elementary-PO
- Middle: Centennial Middle-PO
- High: Zephryhills High School-PO
Source: Stellar MLS. This data may not be complete. We recommend contacting the local school district to confirm school assignments for this home.
Get a cash offer in 3 minutes
Find out how much your home could sell for in as little as 3 minutes with a no-obligation cash offer.
Estimated market value
$158,800
Get a cash offer in 3 minutes
Find out how much your home could sell for in as little as 3 minutes with a no-obligation cash offer.
Estimated market value
$158,800
