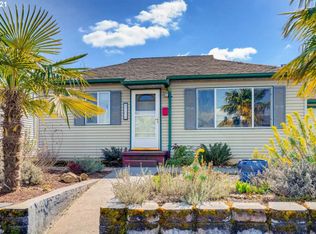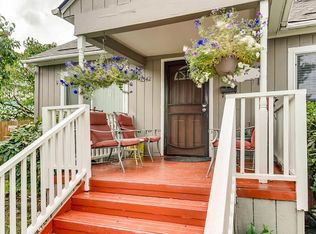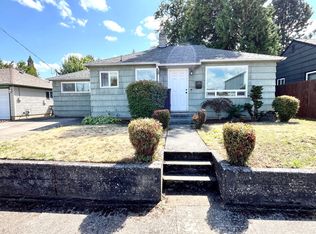Sold
$417,000
8514 NE Multnomah St, Portland, OR 97220
2beds
1,188sqft
Residential, Single Family Residence
Built in 1950
8,712 Square Feet Lot
$404,100 Zestimate®
$351/sqft
$2,183 Estimated rent
Home value
$404,100
$372,000 - $440,000
$2,183/mo
Zestimate® history
Loading...
Owner options
Explore your selling options
What's special
Cancelled Open House Sun 5/19.Great home for 1st time buyers or investor as rental. Home features 2 beds and 1 bath plus family room with gas fireplace on large level 0.20 acres. 2021 New roof. Engineered hardwood floors thru-out home. Vinyl Windows, siding door from family room to backyard, siding door in Primary bedroom to deck. Backyard has outstanding deck and paver patio. Fenced backyard with mature landscaping and ready for gardening, relaxing and entertaining. Possible RV access and parking. Oversized 2 car detached garage. Convenient location to freeway, shopping and local amenities. [Home Energy Score = 2. HES Report at https://rpt.greenbuildingregistry.com/hes/OR10228506]
Zillow last checked: 8 hours ago
Listing updated: June 13, 2024 at 09:02am
Listed by:
Arnett Norris 503-319-5684,
Windermere Realty Group
Bought with:
Coreen Gamble, 201224262
MORE Realty
Source: RMLS (OR),MLS#: 24205915
Facts & features
Interior
Bedrooms & bathrooms
- Bedrooms: 2
- Bathrooms: 1
- Full bathrooms: 1
- Main level bathrooms: 1
Primary bedroom
- Features: Sliding Doors, Engineered Hardwood
- Level: Main
- Area: 260
- Dimensions: 13 x 20
Bedroom 2
- Features: Engineered Hardwood
- Level: Main
- Area: 100
- Dimensions: 10 x 10
Family room
- Features: Fireplace, Sliding Doors, Engineered Hardwood
- Level: Main
- Area: 195
- Dimensions: 15 x 13
Kitchen
- Features: Cook Island, Dishwasher, Builtin Oven, Engineered Hardwood, Free Standing Refrigerator
- Level: Main
- Area: 99
- Width: 11
Living room
- Features: Engineered Hardwood
- Level: Main
- Area: 192
- Dimensions: 12 x 16
Heating
- Forced Air, Fireplace(s)
Cooling
- Central Air
Appliances
- Included: Built In Oven, Dishwasher, Disposal, Free-Standing Refrigerator, Range Hood, Washer/Dryer, Electric Water Heater
- Laundry: Laundry Room
Features
- Cook Island, Granite
- Flooring: Engineered Hardwood, Tile
- Doors: Sliding Doors
- Windows: Double Pane Windows, Vinyl Frames
- Basement: Crawl Space
- Number of fireplaces: 1
- Fireplace features: Gas
Interior area
- Total structure area: 1,188
- Total interior livable area: 1,188 sqft
Property
Parking
- Total spaces: 2
- Parking features: Driveway, RV Access/Parking, Garage Door Opener, Detached, Oversized
- Garage spaces: 2
- Has uncovered spaces: Yes
Features
- Levels: One
- Stories: 1
- Patio & porch: Deck
- Exterior features: Yard
- Fencing: Fenced
Lot
- Size: 8,712 sqft
- Features: Level, SqFt 7000 to 9999
Details
- Parcel number: R205507
Construction
Type & style
- Home type: SingleFamily
- Architectural style: Ranch
- Property subtype: Residential, Single Family Residence
Materials
- Vinyl Siding
Condition
- Approximately
- New construction: No
- Year built: 1950
Details
- Warranty included: Yes
Utilities & green energy
- Gas: Gas
- Sewer: Public Sewer
- Water: Public
Community & neighborhood
Location
- Region: Portland
Other
Other facts
- Listing terms: Cash,Conventional,FHA,VA Loan
- Road surface type: Paved
Price history
| Date | Event | Price |
|---|---|---|
| 6/13/2024 | Sold | $417,000+4.3%$351/sqft |
Source: | ||
| 5/19/2024 | Pending sale | $399,800$337/sqft |
Source: | ||
| 5/17/2024 | Listed for sale | $399,800+17.6%$337/sqft |
Source: | ||
| 6/28/2018 | Sold | $340,000+21.5%$286/sqft |
Source: Public Record | ||
| 3/30/2018 | Listing removed | $279,900$236/sqft |
Source: KW Portland Premiere #18440204 | ||
Public tax history
| Year | Property taxes | Tax assessment |
|---|---|---|
| 2025 | $4,322 +3.7% | $160,400 +3% |
| 2024 | $4,167 +4% | $155,730 +3% |
| 2023 | $4,007 +2.2% | $151,200 +3% |
Find assessor info on the county website
Neighborhood: Montavilla
Nearby schools
GreatSchools rating
- 8/10Vestal Elementary SchoolGrades: K-5Distance: 0.5 mi
- 9/10Harrison Park SchoolGrades: K-8Distance: 1.7 mi
- 4/10Leodis V. McDaniel High SchoolGrades: 9-12Distance: 0.8 mi
Schools provided by the listing agent
- Elementary: Vestal
- Middle: Roseway Heights
- High: Leodis Mcdaniel
Source: RMLS (OR). This data may not be complete. We recommend contacting the local school district to confirm school assignments for this home.
Get a cash offer in 3 minutes
Find out how much your home could sell for in as little as 3 minutes with a no-obligation cash offer.
Estimated market value
$404,100
Get a cash offer in 3 minutes
Find out how much your home could sell for in as little as 3 minutes with a no-obligation cash offer.
Estimated market value
$404,100


