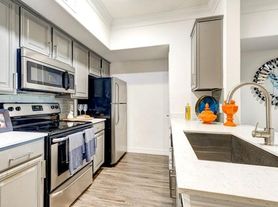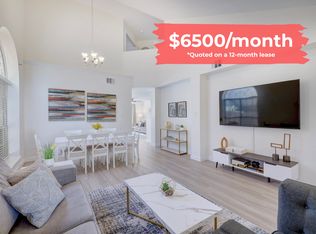Spacious and well-appointed single-family residence in the desirable Woods of Brushy Creek community. Offering 4 bedrooms, 3.5 bathrooms, and approximately 2,693 square feet, this home blends comfort, functionality, and modern style. The open floor plan is filled with natural light from large windows and features high ceilings, recessed lighting, hardwood flooring, and a cozy fireplace anchoring the main living area. The kitchen is designed for everyday living and entertaining, complete with ample workspace and a convenient garbage disposal. Central heating and cooling provide year-round comfort, while washer and dryer are included for added ease. Dedicated parking and a private outdoor space extend the home's appeal beyond the interior. Ideally located near top-rated schools including Harmony Science Academy and Chaparral Star Academy, this home also offers easy access to Cat Hollow Park and Pepper Rock Park, perfect for outdoor enthusiasts. Enjoy the tranquility of a residential setting with the convenience of nearby shopping, dining, and North Austin Medical Center. This home delivers the lifestyle you have been searching for in a prime North Austin location.
House for rent
$3,150/mo
Fees may apply
8514 Racine Trl, Austin, TX 78717
4beds
2,693sqft
Price may not include required fees and charges. Learn more|
Singlefamily
Available Mon Feb 16 2026
Cats, dogs OK
Central air, ceiling fan
In unit laundry
4 Garage spaces parking
What's special
High ceilingsHardwood flooringRecessed lightingPrivate outdoor spaceCentral heating and coolingConvenient garbage disposalDedicated parking
- 11 days |
- -- |
- -- |
Zillow last checked: 8 hours ago
Listing updated: February 02, 2026 at 10:13am
Travel times
Looking to buy when your lease ends?
Consider a first-time homebuyer savings account designed to grow your down payment with up to a 6% match & a competitive APY.
Facts & features
Interior
Bedrooms & bathrooms
- Bedrooms: 4
- Bathrooms: 4
- Full bathrooms: 3
- 1/2 bathrooms: 1
Cooling
- Central Air, Ceiling Fan
Appliances
- Included: Dishwasher, Disposal, Microwave, Range
- Laundry: In Unit, Main Level
Features
- Bidet, Breakfast Bar, Ceiling Fan(s), Double Vanity, Interior Steps, Kitchen Island, Multiple Dining Areas, Primary Bedroom on Main, Walk-In Closet(s), Wired for Data, Wired for Sound
- Flooring: Carpet, Tile
Interior area
- Total interior livable area: 2,693 sqft
Property
Parking
- Total spaces: 4
- Parking features: Driveway, Garage, Covered
- Has garage: Yes
- Details: Contact manager
Features
- Stories: 2
- Exterior features: Contact manager
- Pool features: Contact manager
Details
- Parcel number: R165974000B0049
Construction
Type & style
- Home type: SingleFamily
- Property subtype: SingleFamily
Condition
- Year built: 1986
Community & HOA
Location
- Region: Austin
Financial & listing details
- Lease term: 12 Months
Price history
| Date | Event | Price |
|---|---|---|
| 1/27/2026 | Listed for rent | $3,150$1/sqft |
Source: Unlock MLS #9886686 Report a problem | ||
| 1/12/2026 | Listing removed | $3,150$1/sqft |
Source: Unlock MLS #9886686 Report a problem | ||
| 12/19/2025 | Listed for rent | $3,150$1/sqft |
Source: Unlock MLS #9886686 Report a problem | ||
| 2/11/2024 | Listing removed | -- |
Source: Zillow Rentals Report a problem | ||
| 1/12/2024 | Listed for rent | $3,150$1/sqft |
Source: Zillow Rentals Report a problem | ||
Neighborhood: 78717
Nearby schools
GreatSchools rating
- 9/10Great Oaks Elementary SchoolGrades: PK-5Distance: 0.2 mi
- 9/10Cedar Valley Middle SchoolGrades: 6-8Distance: 0.5 mi
- 9/10Round Rock High SchoolGrades: 9-12Distance: 2.8 mi

