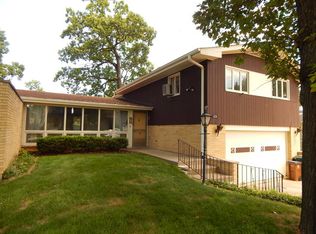Closed
$555,000
8514 River Grove Ave, River Grove, IL 60171
4beds
1,400sqft
Single Family Residence
Built in 2020
8,250 Square Feet Lot
$566,900 Zestimate®
$396/sqft
$3,565 Estimated rent
Home value
$566,900
$510,000 - $629,000
$3,565/mo
Zestimate® history
Loading...
Owner options
Explore your selling options
What's special
Discover this stunning new construction, single-family brick home, located in the heart of River Grove. The house boasts four bedrooms and three and a half bathrooms, situated on a quiet, tree-lined street just a few blocks away from the elementary school. The first floor features an open floor plan, connecting the kitchen, living room/family room, half bath, and laundry room to the attached two-car garage. Moving on to the second floor, you will find the primary bedroom and bathroom, three additional bedrooms, and one full bathroom. The basement is unfinished but includes a full bathroom. You will love the spacious patio and the fenced-in backyard, perfect for hosting a family barbecue or simply enjoying the fresh air. Don't hesitate and schedule your showing today!
Zillow last checked: 8 hours ago
Listing updated: June 09, 2025 at 01:00pm
Listing courtesy of:
Nicole Gagliardo 708-567-4987,
Compass,
Andrew Gagliardo,
Compass
Bought with:
Debra Bednarowicz
Platinum Partners Realtors
Source: MRED as distributed by MLS GRID,MLS#: 12340284
Facts & features
Interior
Bedrooms & bathrooms
- Bedrooms: 4
- Bathrooms: 4
- Full bathrooms: 3
- 1/2 bathrooms: 1
Primary bedroom
- Features: Flooring (Hardwood), Bathroom (Full)
- Level: Second
- Area: 154 Square Feet
- Dimensions: 11X14
Bedroom 2
- Features: Flooring (Hardwood)
- Level: Second
- Area: 143 Square Feet
- Dimensions: 11X13
Bedroom 3
- Features: Flooring (Hardwood)
- Level: Second
- Area: 110 Square Feet
- Dimensions: 10X11
Bedroom 4
- Features: Flooring (Hardwood)
- Level: Second
- Area: 132 Square Feet
- Dimensions: 11X12
Dining room
- Features: Flooring (Hardwood)
- Level: Main
- Area: 108 Square Feet
- Dimensions: 9X12
Family room
- Features: Flooring (Hardwood)
- Level: Main
- Area: 182 Square Feet
- Dimensions: 13X14
Kitchen
- Features: Flooring (Hardwood)
- Level: Main
- Area: 108 Square Feet
- Dimensions: 9X12
Laundry
- Features: Flooring (Hardwood)
- Level: Main
- Area: 56 Square Feet
- Dimensions: 7X8
Living room
- Features: Flooring (Hardwood)
- Level: Main
- Area: 180 Square Feet
- Dimensions: 12X15
Heating
- Natural Gas, Forced Air
Cooling
- Central Air
Appliances
- Included: Humidifier
Features
- Basement: Unfinished,Full
Interior area
- Total structure area: 0
- Total interior livable area: 1,400 sqft
Property
Parking
- Total spaces: 2
- Parking features: Concrete, On Site, Garage Owned, Attached, Garage
- Attached garage spaces: 2
Accessibility
- Accessibility features: No Disability Access
Features
- Stories: 2
Lot
- Size: 8,250 sqft
- Dimensions: 50 X 165
Details
- Parcel number: 12263090340000
- Special conditions: None
- Other equipment: Sump Pump
Construction
Type & style
- Home type: SingleFamily
- Property subtype: Single Family Residence
Materials
- Brick
Condition
- New construction: No
- Year built: 2020
Utilities & green energy
- Sewer: Public Sewer
- Water: Public
Community & neighborhood
Location
- Region: River Grove
Other
Other facts
- Listing terms: Conventional
- Ownership: Fee Simple
Price history
| Date | Event | Price |
|---|---|---|
| 6/9/2025 | Sold | $555,000-3.5%$396/sqft |
Source: | ||
| 5/22/2025 | Pending sale | $575,000$411/sqft |
Source: | ||
| 5/7/2025 | Contingent | $575,000$411/sqft |
Source: | ||
| 4/17/2025 | Listed for sale | $575,000-1.7%$411/sqft |
Source: | ||
| 9/24/2024 | Listing removed | $585,000$418/sqft |
Source: | ||
Public tax history
| Year | Property taxes | Tax assessment |
|---|---|---|
| 2023 | $12,504 +537% | $38,668 +524.5% |
| 2022 | $1,963 -15.7% | $6,192 |
| 2021 | $2,328 +5.3% | $6,192 |
Find assessor info on the county website
Neighborhood: 60171
Nearby schools
GreatSchools rating
- 9/10River Grove Elementary SchoolGrades: PK-8Distance: 0.1 mi
- 6/10East Leyden High SchoolGrades: 9-12Distance: 1.7 mi
Schools provided by the listing agent
- Elementary: River Grove Elementary School
- Middle: River Grove Elementary School
- High: East Leyden High School
- District: 85.5
Source: MRED as distributed by MLS GRID. This data may not be complete. We recommend contacting the local school district to confirm school assignments for this home.

Get pre-qualified for a loan
At Zillow Home Loans, we can pre-qualify you in as little as 5 minutes with no impact to your credit score.An equal housing lender. NMLS #10287.
Sell for more on Zillow
Get a free Zillow Showcase℠ listing and you could sell for .
$566,900
2% more+ $11,338
With Zillow Showcase(estimated)
$578,238