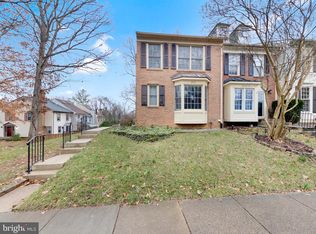Back on Market! This one will go fast! Pristine Townhome with countless upgrades including a brand new roof that comes with a multi-year warranty. Lots of high-quality upgrades from top to bottom. Beautifully upgraded large kitchen with granite countertops, stainless steel appliances, and solid wood cabinets. The main floor has exquisite cherry wood floors throughout leading to a large deck overlooking trees and peaceful greenery. Large-sized dual master bedrooms upstairs with a luxuriously upgraded master bath. Large walk-out basement with a full bathroom. The basement leads out to a beautifully landscaped backyard. This home has also been freshly painted from top to bottom in gorgeous neutral colors. All this and more with a super affordable HOA fee!
This property is off market, which means it's not currently listed for sale or rent on Zillow. This may be different from what's available on other websites or public sources.
