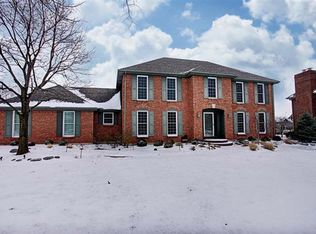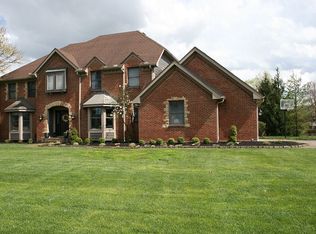Sold for $415,000
$415,000
8515 Innsbrook Ln, Springboro, OH 45066
4beds
2,836sqft
Single Family Residence
Built in 1983
0.71 Acres Lot
$421,000 Zestimate®
$146/sqft
$2,763 Estimated rent
Home value
$421,000
$383,000 - $463,000
$2,763/mo
Zestimate® history
Loading...
Owner options
Explore your selling options
What's special
Well-built Tudor-style home in desirable Woodland Greens offers a functional layout with classic architectural details, ready for your personal updates and finishing touches. Located on .71 acres in Clearcreek Township – no city taxes! The beautiful backyard is a standout, offering a low-maintenance composite deck with built-in benches, putting green, and large firepit. The one-of-a-kind 18'x18' shed with a loft offers so many possibilities: workshop, art studio, hobby escape, home gym or game day hangout! Two-car garage has an additional room for tools, storage, etc. A solid opportunity to create your dream home in one of Springboro’s most sought-after neighborhoods. Easy access to I-75 at Austin Landing. Walk to Dorothy Lane Market, Coffman Family YMCA, dining and more! Springboro Schools!
Zillow last checked: 8 hours ago
Listing updated: September 29, 2025 at 11:19am
Listed by:
Heather McClellan (513)907-4429,
Reign Realty
Bought with:
Jacob Dwyer, 2019003183
Ullery Real Estate LLC
Source: DABR MLS,MLS#: 940768 Originating MLS: Dayton Area Board of REALTORS
Originating MLS: Dayton Area Board of REALTORS
Facts & features
Interior
Bedrooms & bathrooms
- Bedrooms: 4
- Bathrooms: 3
- Full bathrooms: 2
- 1/2 bathrooms: 1
- Main level bathrooms: 1
Primary bedroom
- Level: Second
- Dimensions: 19 x 14
Bedroom
- Level: Second
- Dimensions: 14 x 12
Bedroom
- Level: Second
- Dimensions: 15 x 11
Bedroom
- Level: Second
- Dimensions: 14 x 11
Breakfast room nook
- Level: Main
- Dimensions: 14 x 8
Dining room
- Level: Main
- Dimensions: 15 x 12
Entry foyer
- Level: Main
- Dimensions: 13 x 11
Family room
- Level: Main
- Dimensions: 21 x 14
Kitchen
- Level: Main
- Dimensions: 17 x 12
Laundry
- Level: Main
- Dimensions: 9 x 6
Living room
- Level: Main
- Dimensions: 16 x 14
Heating
- Natural Gas
Cooling
- Central Air
Appliances
- Included: Dishwasher, Range, Gas Water Heater
Features
- Cathedral Ceiling(s), Hot Tub/Spa, Kitchen Island, Kitchen/Family Room Combo, Pantry, Walk-In Closet(s)
- Windows: Vinyl
- Has fireplace: Yes
- Fireplace features: Gas
Interior area
- Total structure area: 2,836
- Total interior livable area: 2,836 sqft
Property
Parking
- Total spaces: 2
- Parking features: Attached, Garage, Two Car Garage, Garage Door Opener, Storage
- Attached garage spaces: 2
Features
- Levels: Two
- Stories: 2
- Patio & porch: Deck
- Exterior features: Deck, Storage
Lot
- Size: 0.71 Acres
- Dimensions: 245 x 148
Details
- Additional structures: Shed(s)
- Parcel number: 04082010060
- Zoning: Residential
- Zoning description: Residential
Construction
Type & style
- Home type: SingleFamily
- Architectural style: Tudor
- Property subtype: Single Family Residence
Materials
- Brick, Stucco, Wood Siding
- Foundation: Slab
Condition
- Year built: 1983
Utilities & green energy
- Water: Public
- Utilities for property: Natural Gas Available, Sewer Available, Water Available
Community & neighborhood
Security
- Security features: Smoke Detector(s)
Location
- Region: Springboro
- Subdivision: Woodland Greens 2
HOA & financial
HOA
- Has HOA: Yes
- HOA fee: $125 annually
Other
Other facts
- Available date: 08/14/2025
Price history
| Date | Event | Price |
|---|---|---|
| 9/29/2025 | Sold | $415,000-3.3%$146/sqft |
Source: | ||
| 8/27/2025 | Pending sale | $429,000$151/sqft |
Source: | ||
| 8/14/2025 | Listed for sale | $429,000+90.7%$151/sqft |
Source: | ||
| 6/23/2000 | Sold | $225,000$79/sqft |
Source: Public Record Report a problem | ||
Public tax history
| Year | Property taxes | Tax assessment |
|---|---|---|
| 2024 | $5,458 +15.1% | $134,170 +26.4% |
| 2023 | $4,741 +1.4% | $106,180 0% |
| 2022 | $4,676 +7% | $106,183 |
Find assessor info on the county website
Neighborhood: 45066
Nearby schools
GreatSchools rating
- 7/10Springboro Intermediate SchoolGrades: 6Distance: 1.7 mi
- 9/10Springboro High SchoolGrades: 9-12Distance: 3.1 mi
- NAClearcreek Elementary SchoolGrades: PK-1Distance: 1.8 mi
Schools provided by the listing agent
- District: Springboro
Source: DABR MLS. This data may not be complete. We recommend contacting the local school district to confirm school assignments for this home.
Get a cash offer in 3 minutes
Find out how much your home could sell for in as little as 3 minutes with a no-obligation cash offer.
Estimated market value
$421,000

